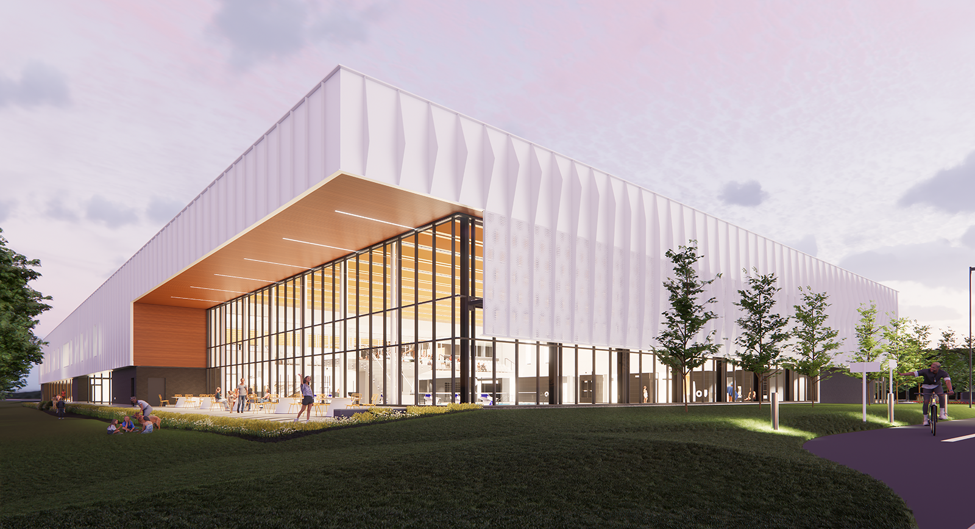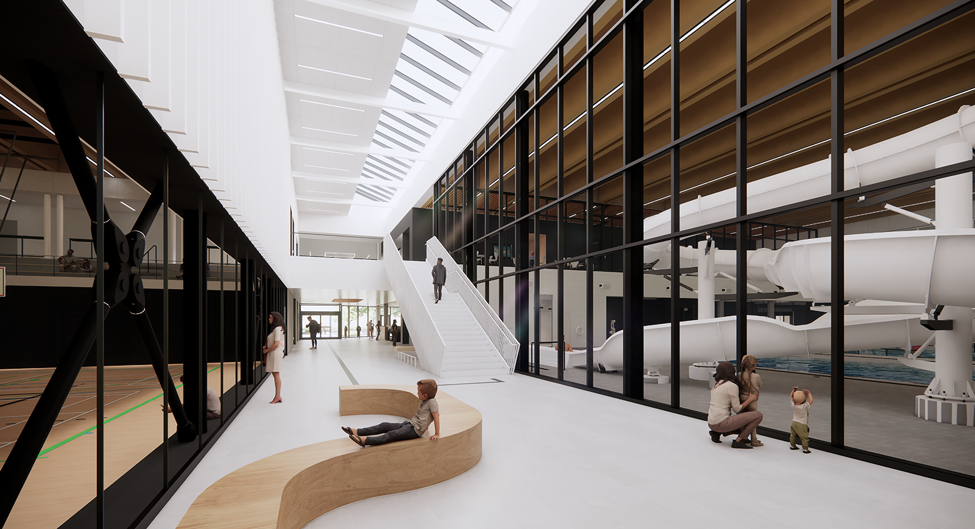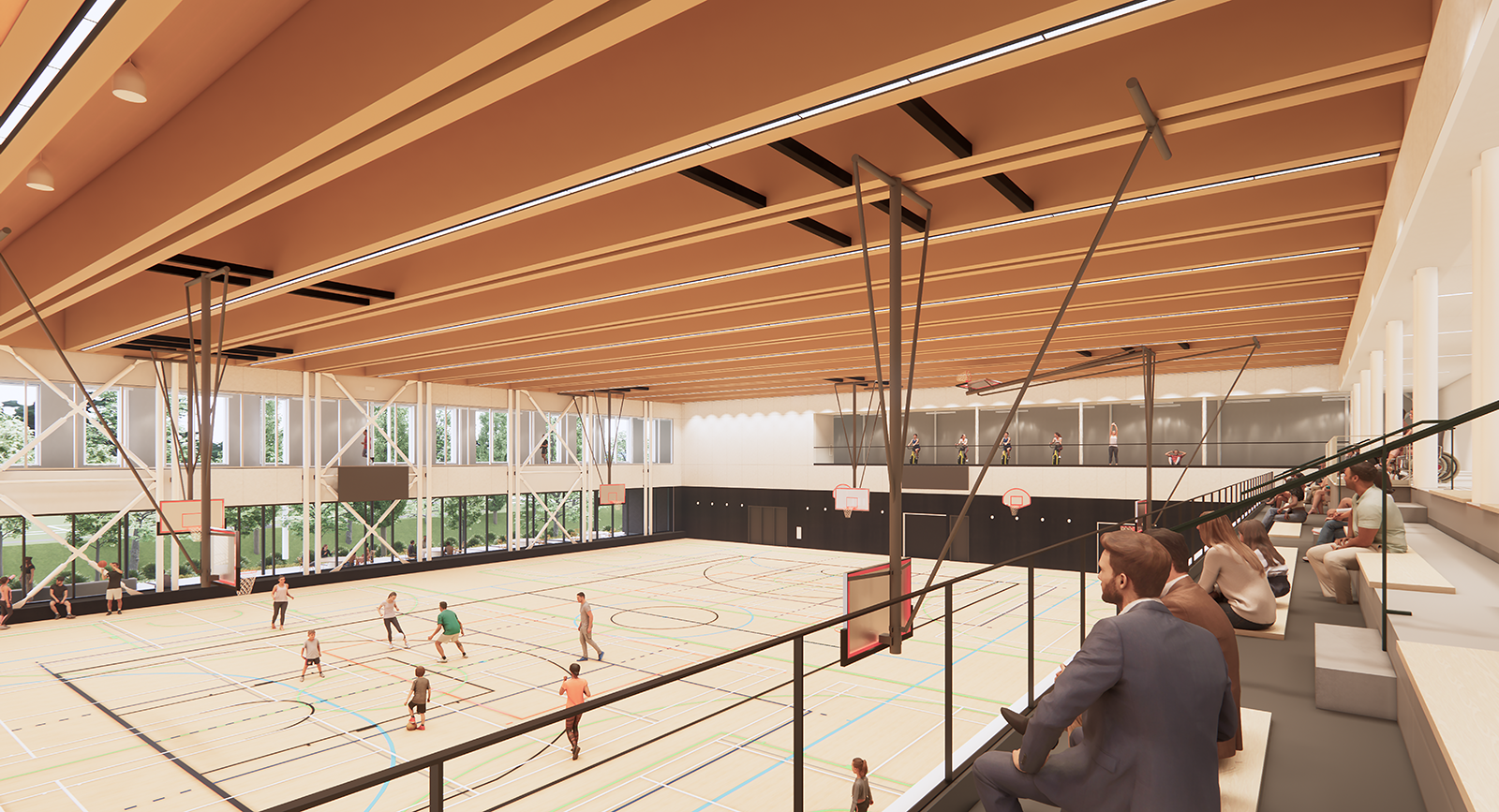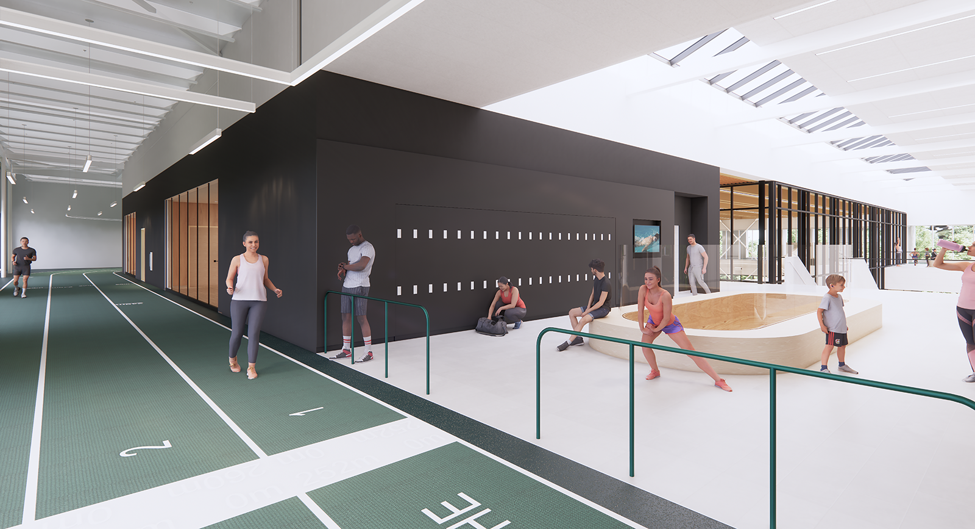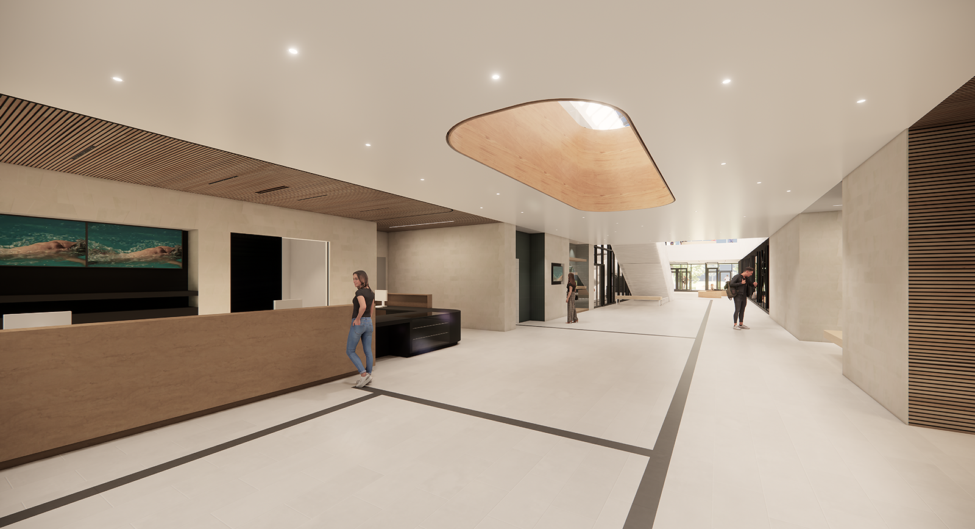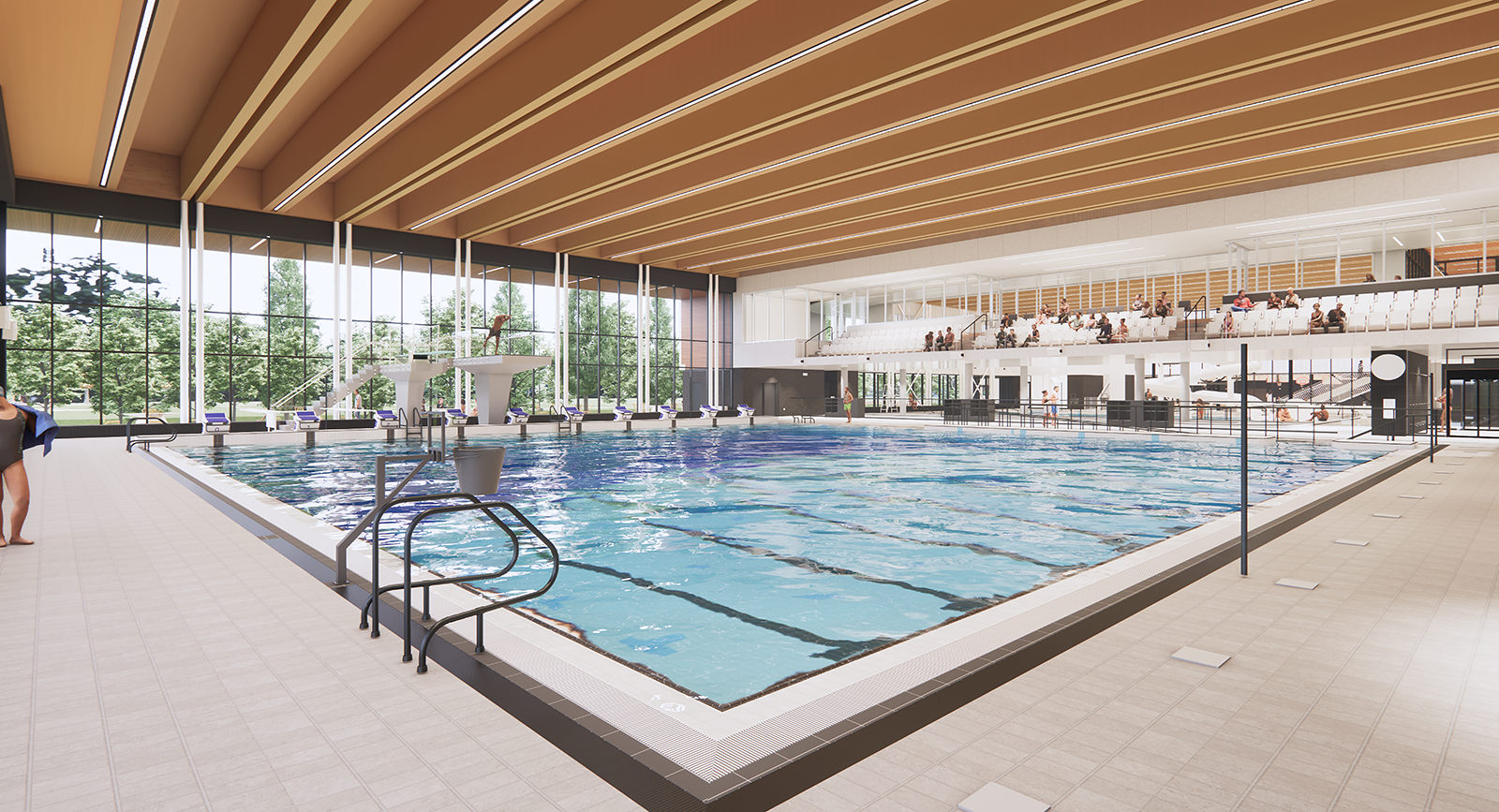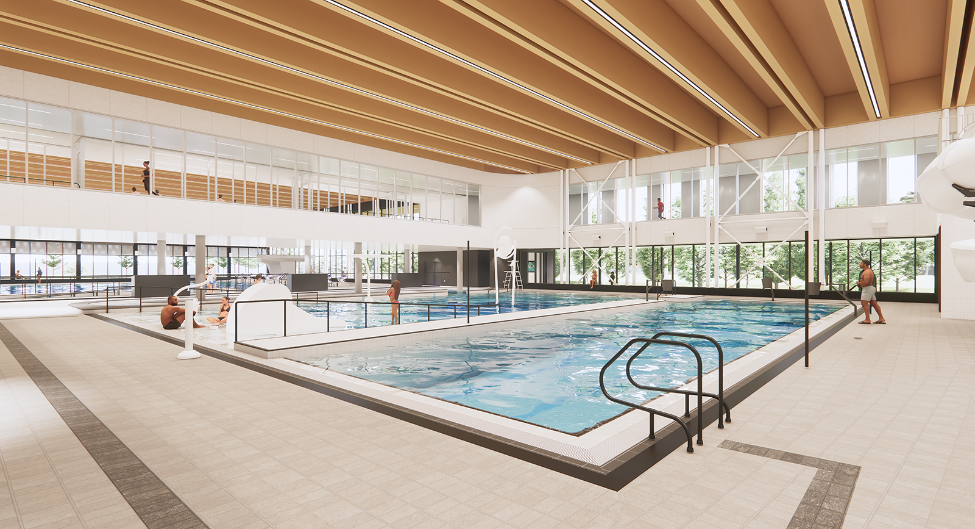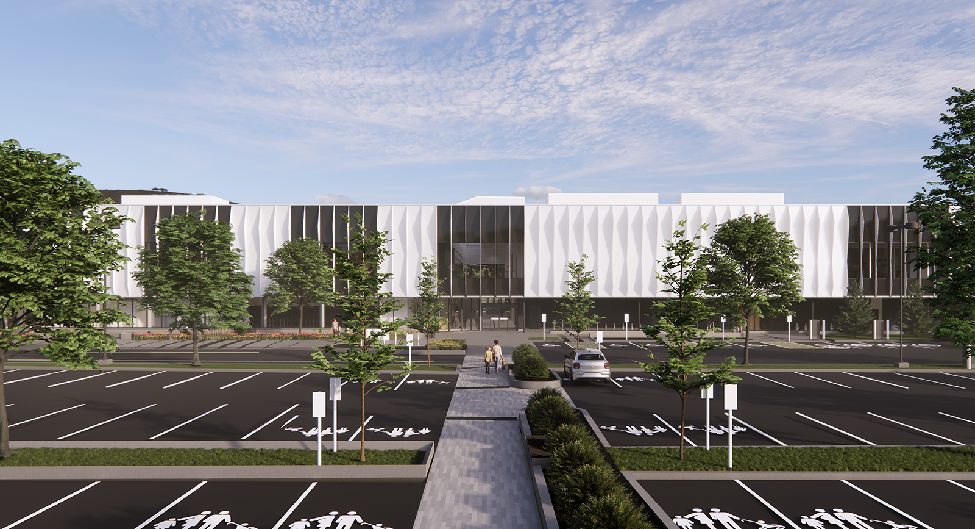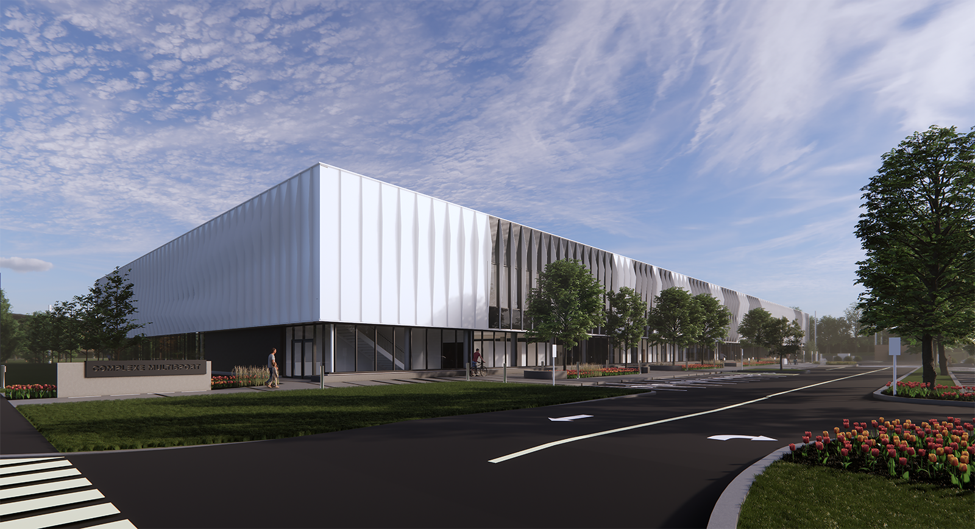Saint-Bruno-de-Montarville multisport Complex
Ville de Saint-Bruno-de-Montarville

Category
Education, sports and leisure
Client
Ville de Saint-Bruno-de-Montarville
Location
Saint-Bruno-de-Montarville / Canada
Date
In progress
Budget
72,3 M$
Area
11 950 m.c.
Credits
ABCP architecture
Description
The Saint-Bruno-de-Montarville multisport complex will be in the eastern part of the city, in Marie Victorin Park, a site already offering a rich array of outdoor sports facilities. Designed to bring together a wide variety of activities under one roof, the complex features an aquatic pole equipped with a 25 m x 25 m sports pool, with 1 m and 3 m diving boards and a 3 m platform, a recreational pool with a running river, a 32 m x 38 m double gymnasium, a training room, multi-purpose rooms, dance areas and administrative offices, making it a true living, sporting and gathering place for the community.
A special feature of the project is the inclusion of a 270 m indoor running track, suspended from the second floor. This track surrounds the entire facility and offers dynamic views of both indoor and outdoor activities, enhancing users' interaction with their environment.
The facades are distinguished by their composition of vertical blades, forming a sculptural sunshade. This design creates a play of parallax, giving the impression that the building comes to life and transforms itself according to the angle of view.
