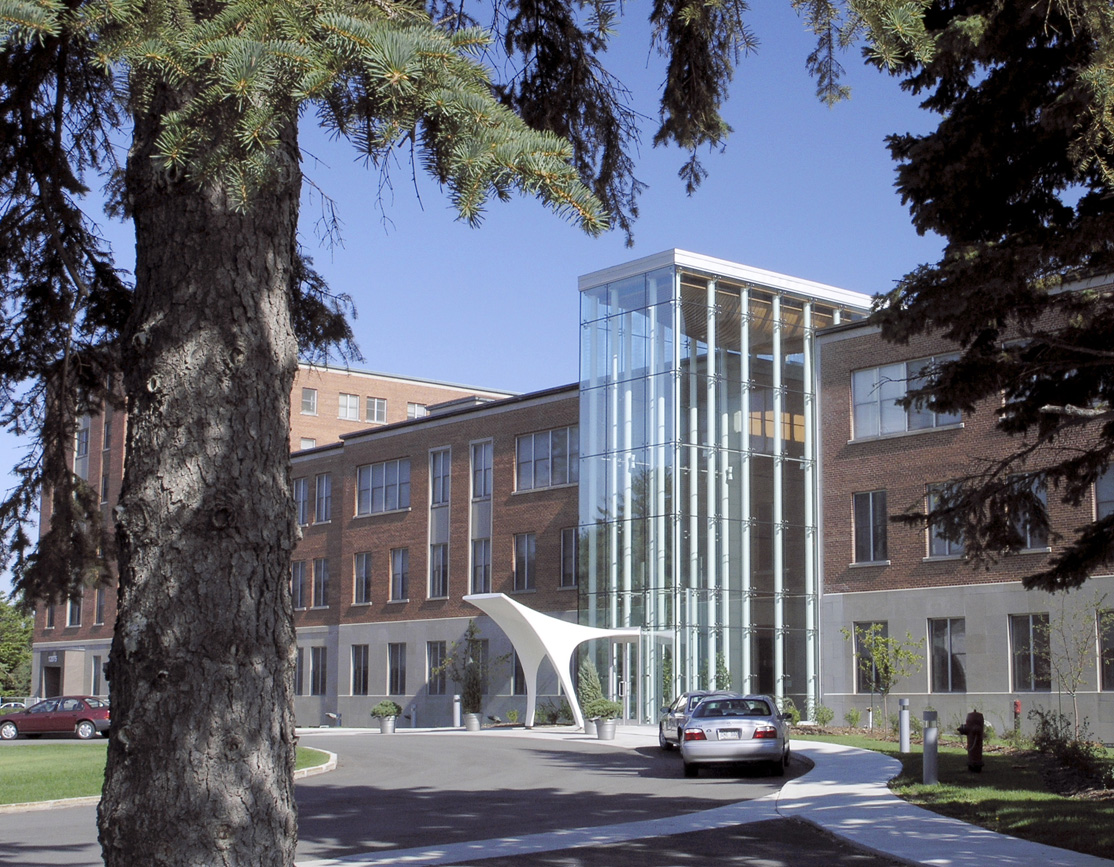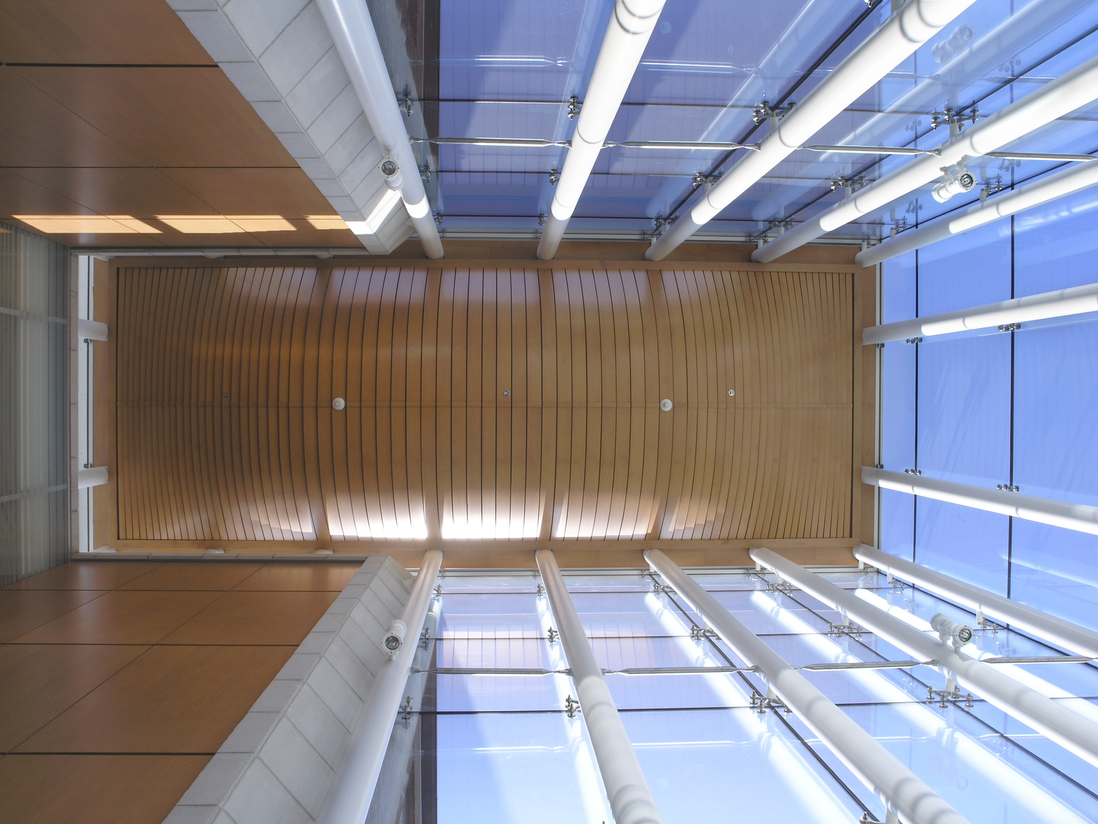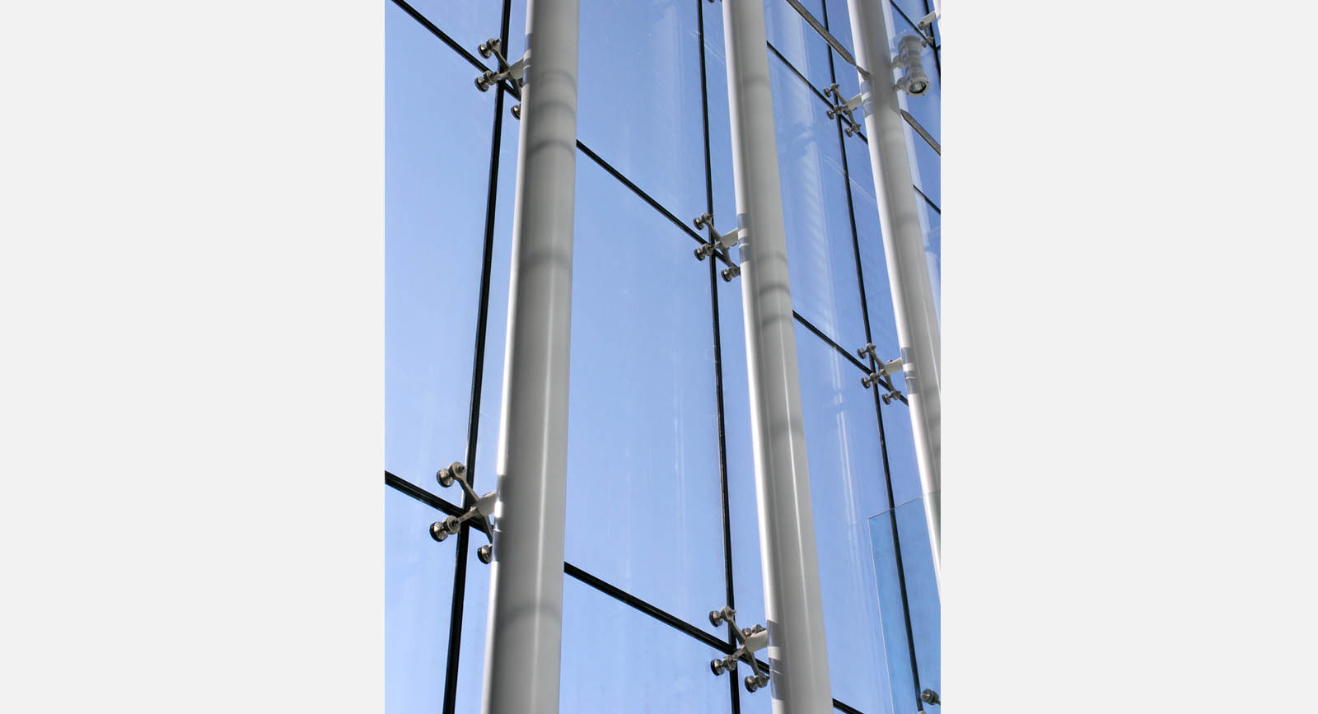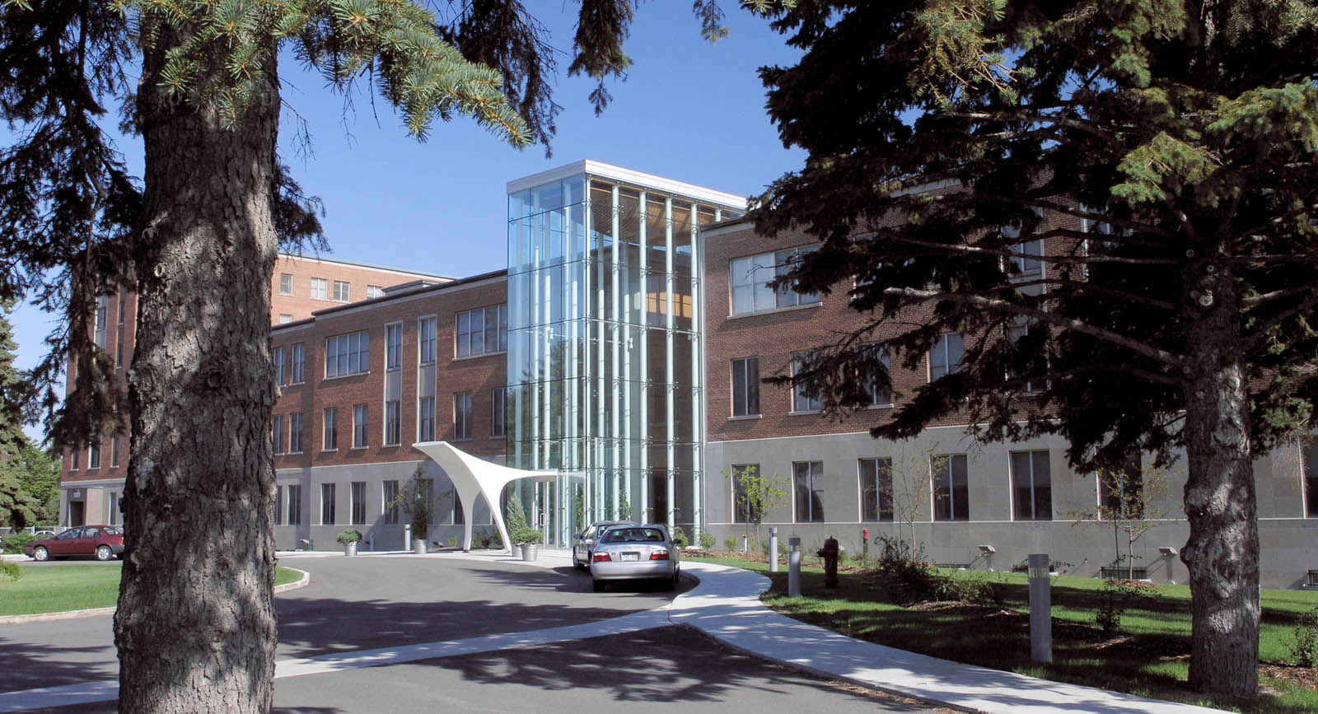Headquarters of the Sisters of Providence
Soeurs de la Providence

Category
Commercial and administrative
Client
Soeurs de la Providence
Location
Montreal (Québec) / Canada
Date
2007
Budget
8 M$
Area
675 m². (nouveaux) + 6 365 m² (réaménagés)
Credits
ABCP architecture
Awards and mentions
Excellence Award of The Canadian Institute of Steel Construction (CISC)
Description
The fundamental challenge of this architectural project was how to upgrade the existing building to meet new needs and eloquently signal the religious community’s presence. The new structures were thus located at the main entrance and in the southeastern portion of the building.
For the main entrance we designed, in keeping with the client’s objectives, a pure, innovative, timeless glass structure that is a source of light and openness. The structure’s complete transparency, due to a construction technique that conceals the visible divisions between glass sections, gives it an immaterial feel. This slender, soaring volume is in perfect harmony with the existing building and reflects the international character of the Community of the Sisters of Providence.
The glass prism serves as a signal, a beacon of sorts. Curving down from the ceiling, a long, wooden bowl-like structure symbolizes charity and sharing, reflecting the sunlight during the day and poetically lit up at night.



