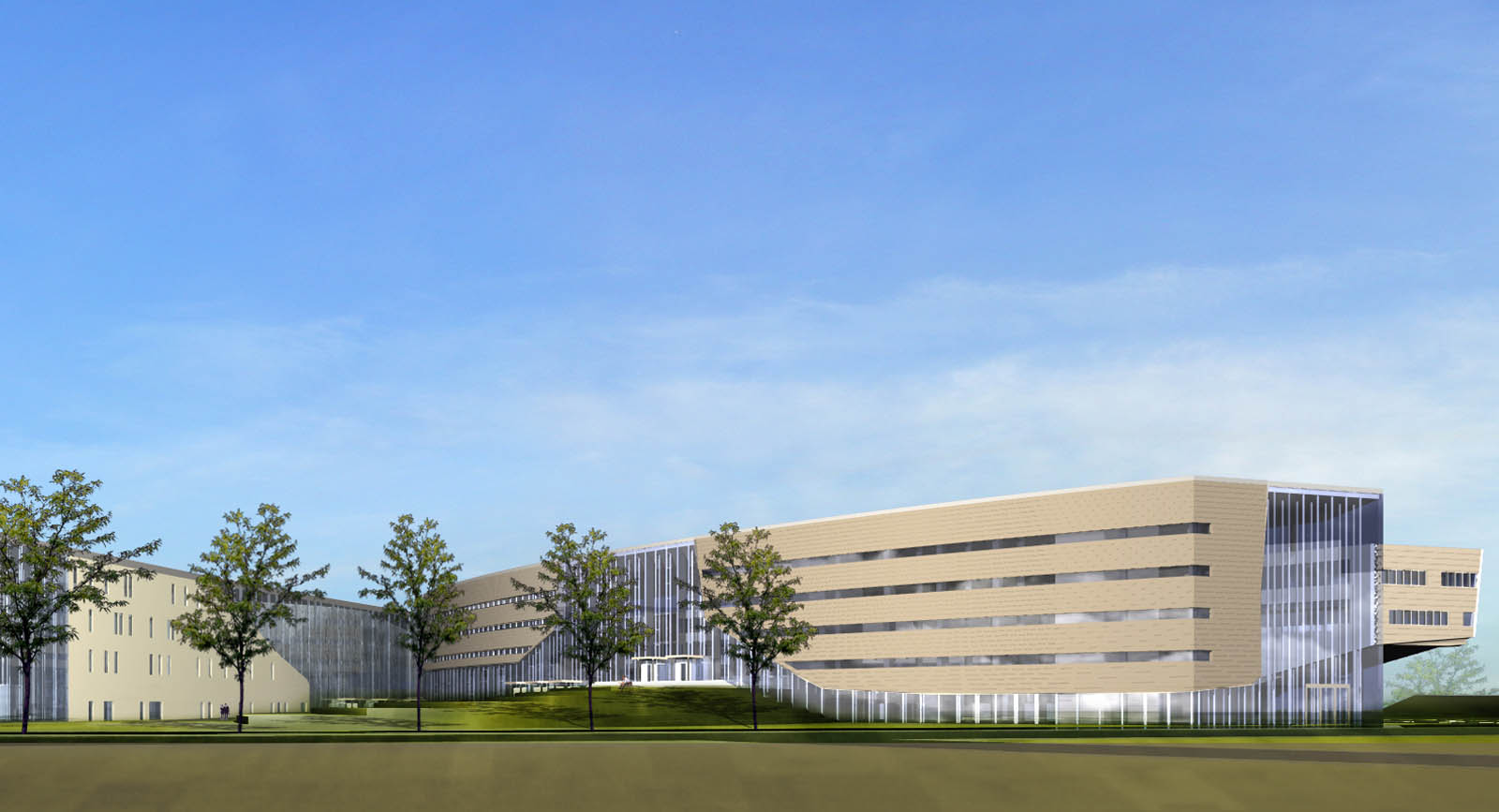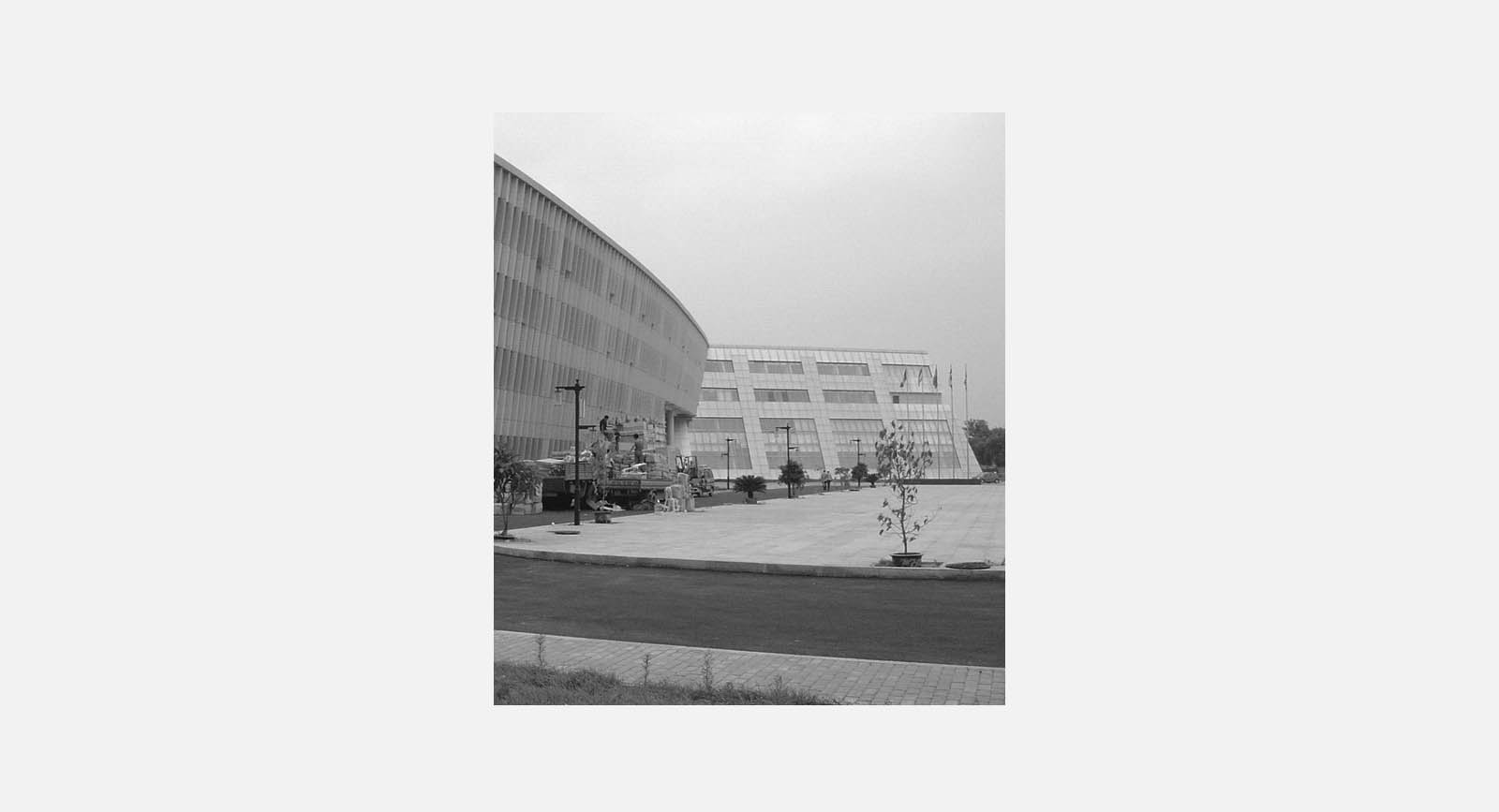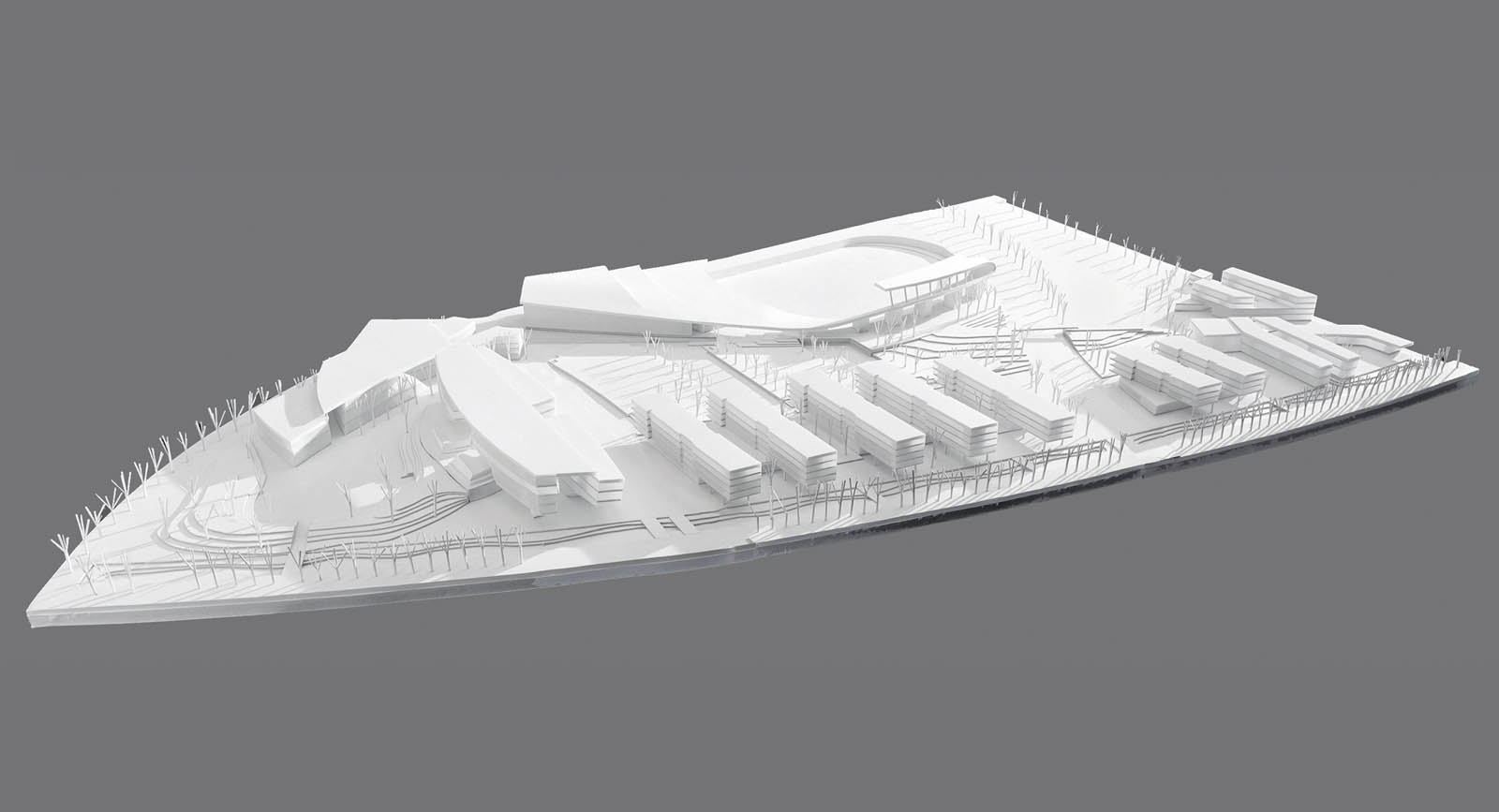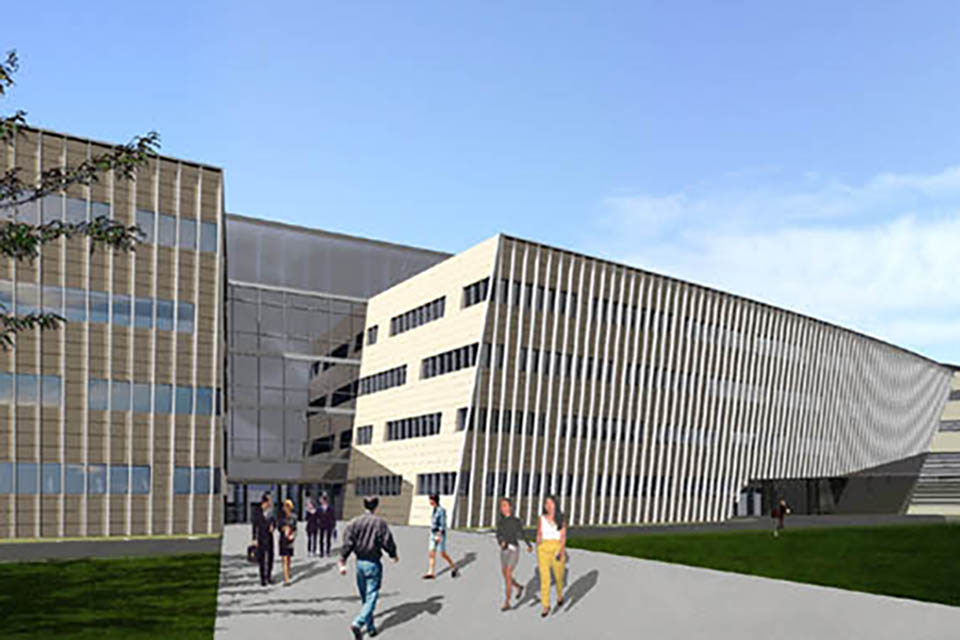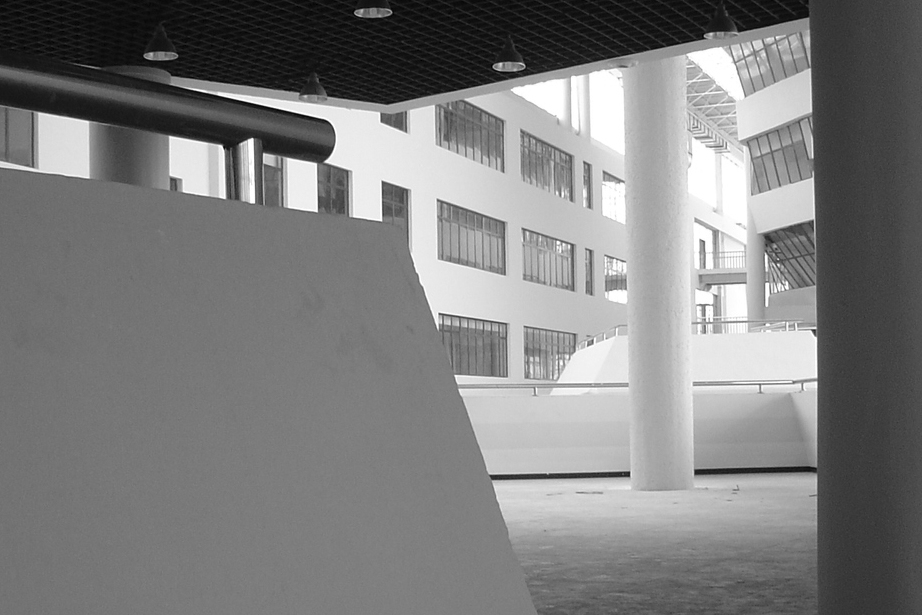Beida university campus
Beida Jade Bird holdings

Category
Education, sports and leisure
Client
Beida Jade Bird holdings
Location
Shenyang / China
Date
2004
Budget
115 M$
Area
220 000 m²
Credits
ABCP + Diaxiang Architecture
Images @ ABCP architecture
Description
This project was slated to be the centerpiece of a new urban development project. The design principles involved are a blend of Chinese and North American values with a view to creating an environment that evokes the campus life students will experience if they pursue their studies abroad.
The project was divided into three main components: academic buildings (arts and sciences), a sports complex, and student residences. The teaching facilities are located at the entrance to the site. They consist of four buildings within a large, welcoming nave, a glassed-in public space that is functional and comfortable for the students throughout the year.
The project’s sustainable development approach takes into account the city’s ecological, social, and development issues. A network of green and blue corridors ensure natural drainage of the site’s grey water. Public green spaces represent 15% of the total area of the site, and there is a green space at the center of each group of buildings. The positioning of the buildings ensures natural lighting for almost all the residences. The buildings, access corridors to public areas, and green spaces are distributed as equally as possible over the entire area in order to create a unified environment throughout. The robustness of the urban framework took into account a combination of immediate imperatives and long-term criteria.
