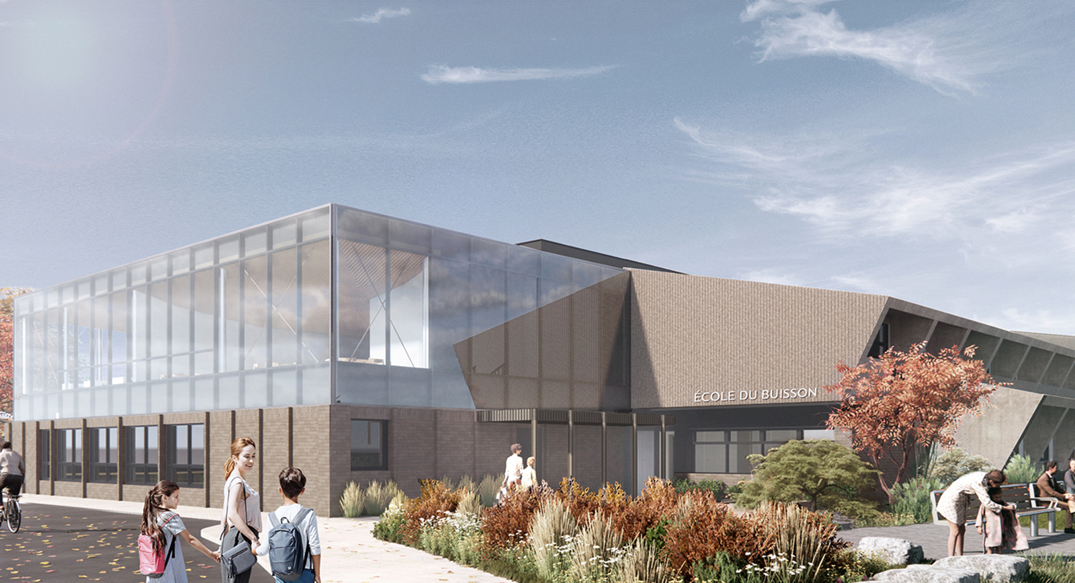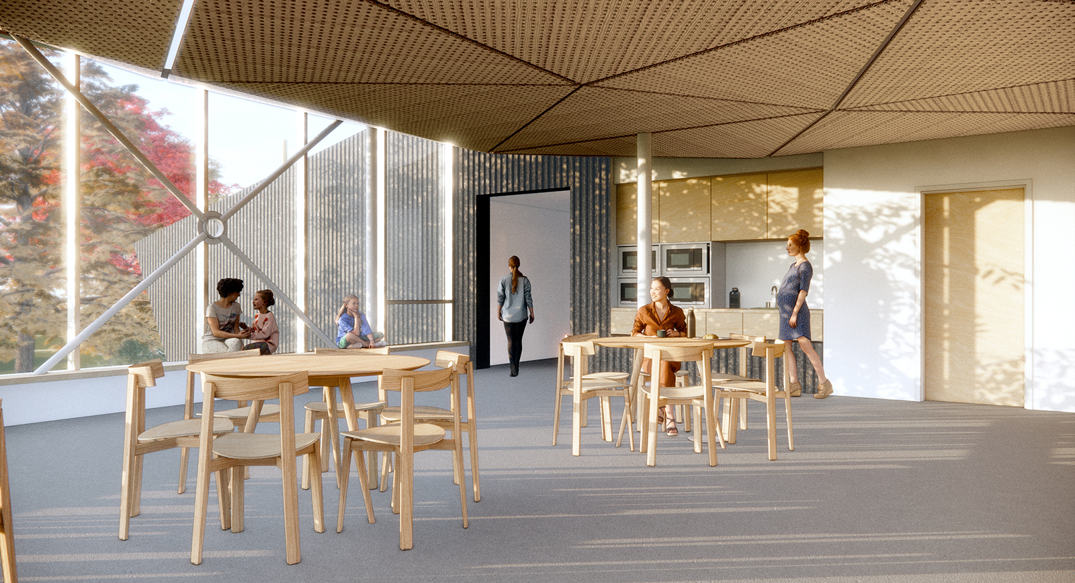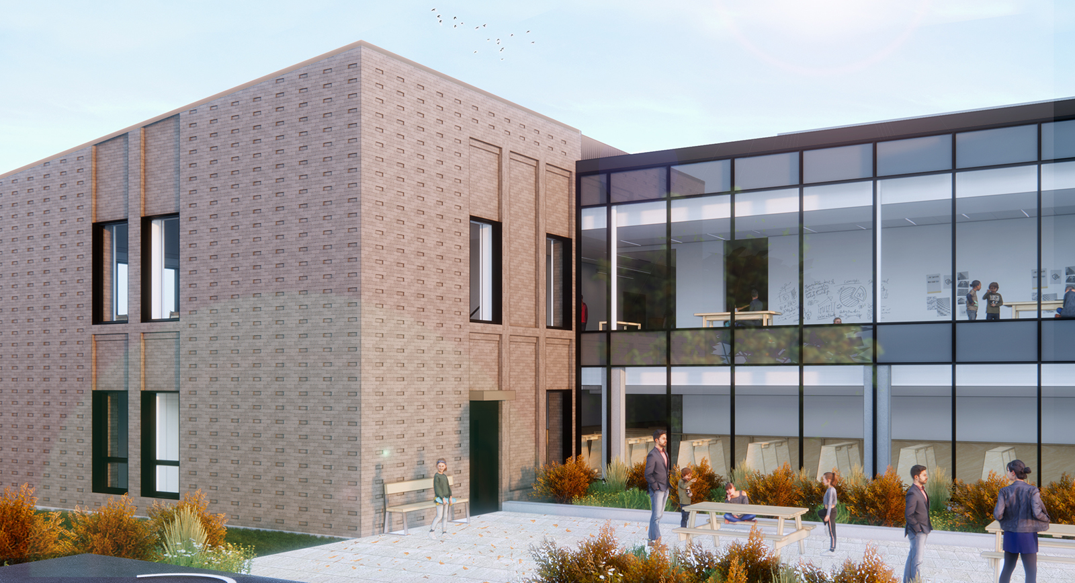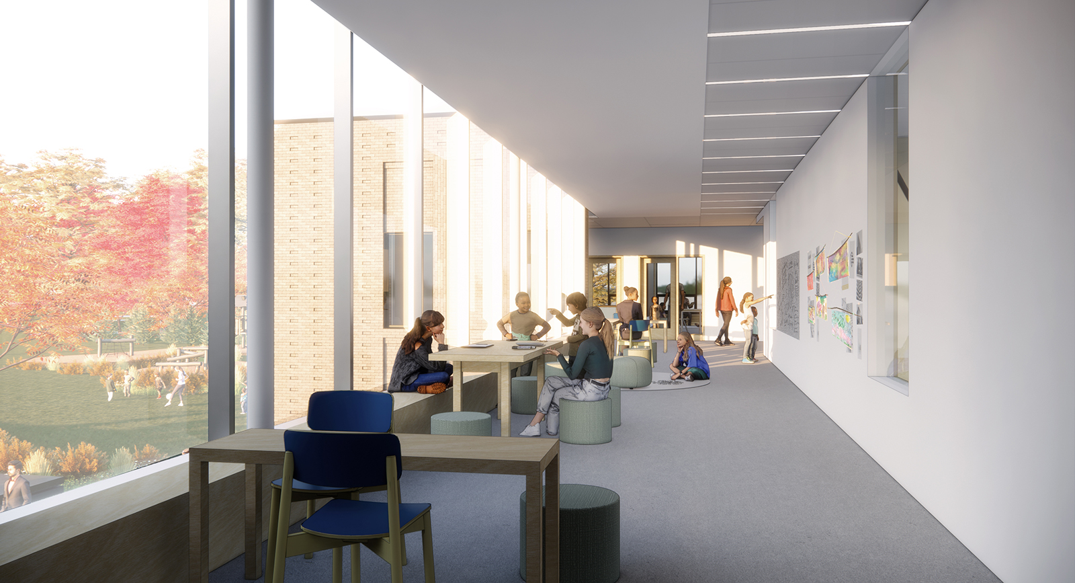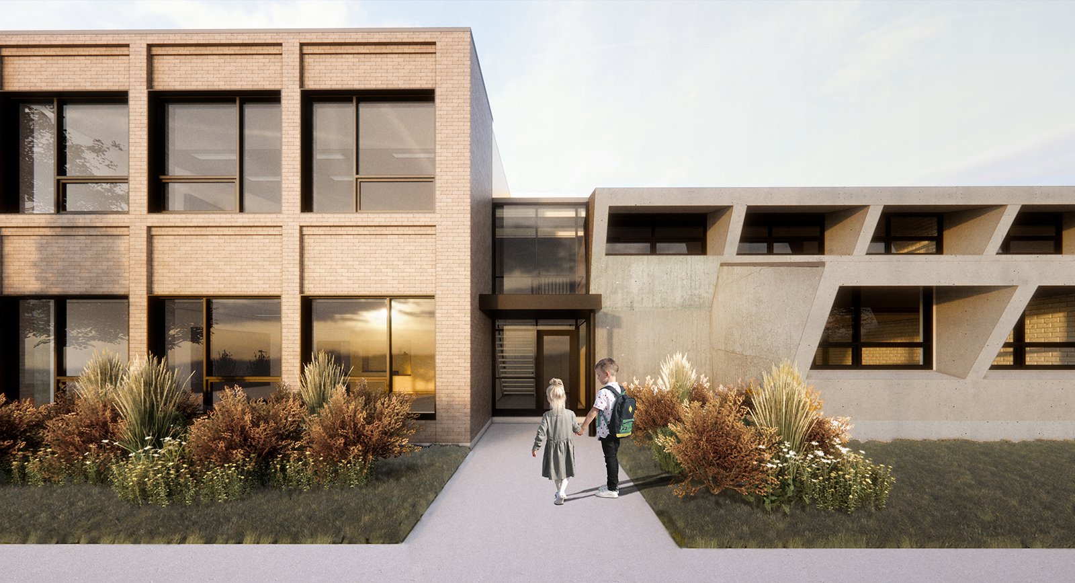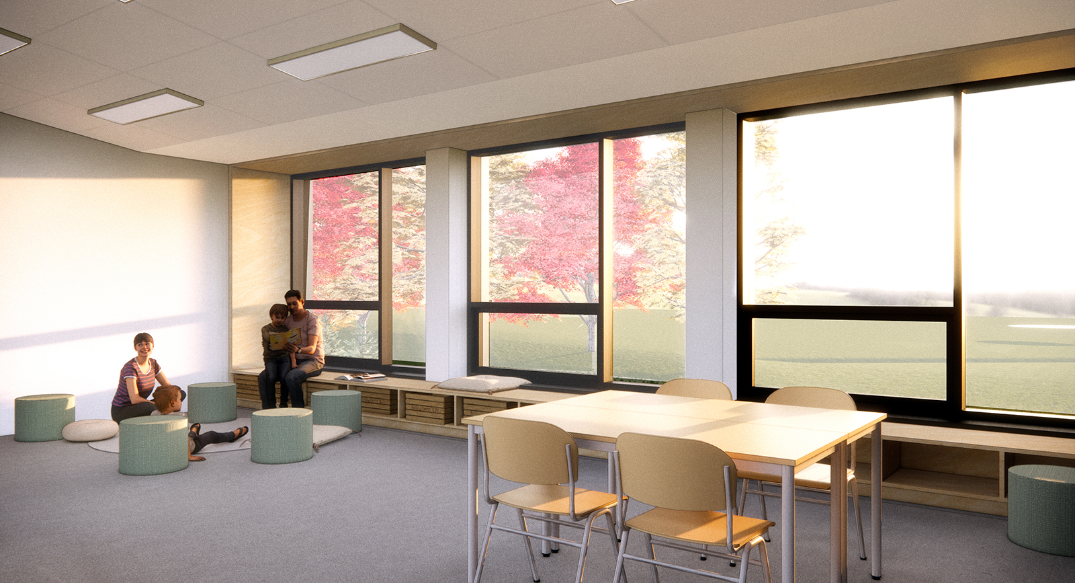Du Buisson elementary school
Centre de services scolaire de la Capitale

Category
Education, sports and leisure
Client
Centre de services scolaire de la Capitale
Location
Québec, arr. Les Saules (Québec) / Canada
Date
In progress
Budget
17,1 M$
Area
2912 m²
Credits
ABCP architecture
Description
The goal of this project is to add 10 classes, including two for preschool students (age 4), a gymnasium, and support rooms. This 1967 building, constructed in the Brutalist style, is ascribed to Jean-Marie Roy, a leading figure in Quebec’s Modern architecture movement. Concrete is omnipresent in both cladding and the structure.
The school stands out for its sloped side roofs that overhang concrete extensions set on a regular frame. The side structures house the classrooms, while the centre includes large common areas and a sports complex. To honour the heritage value of the original work, additions will be built as an extension to the existing plan (at the front and back of the building), and all the original features will be left intact, visible, and unaltered.
The new rear section will retain the pitched roof. The front extension will consist of a brick base topped by a glazed volume that juxtaposes nicely with the existing building. It will include common areas such as the learning centre, daycare, and a multipurpose room. The artfully revamped main facade, with its elegantly smooth reflective surface, will stand out as the building’s new signal element. The transparency of the materials contrasts with and enhances the rough and textured appearance of the concrete.
