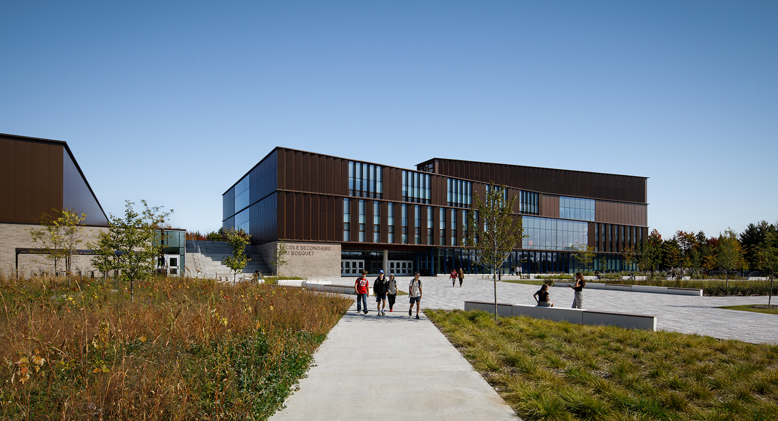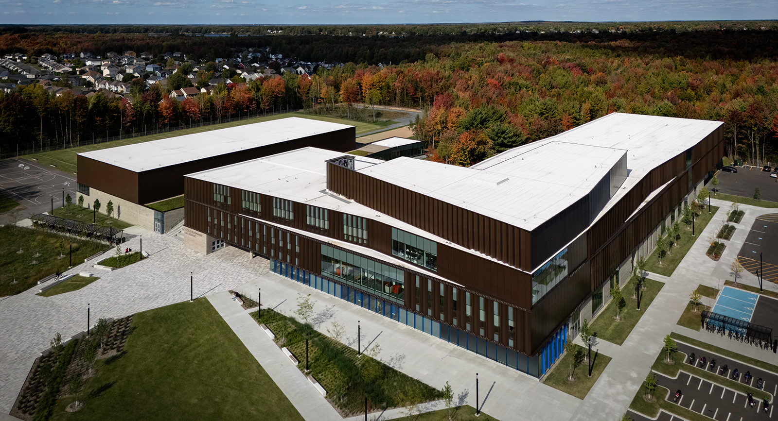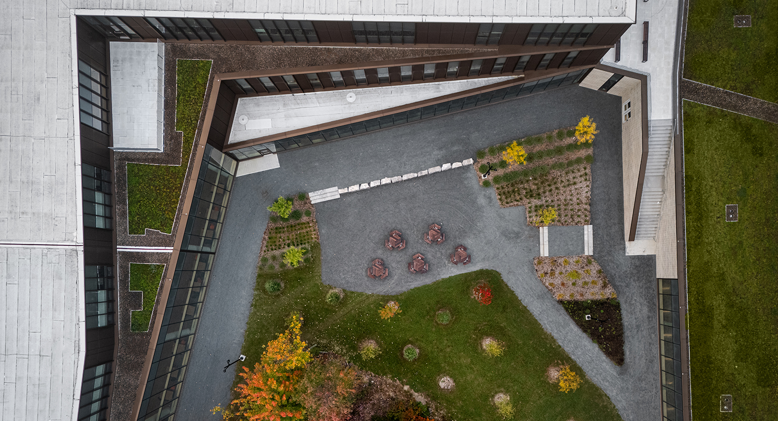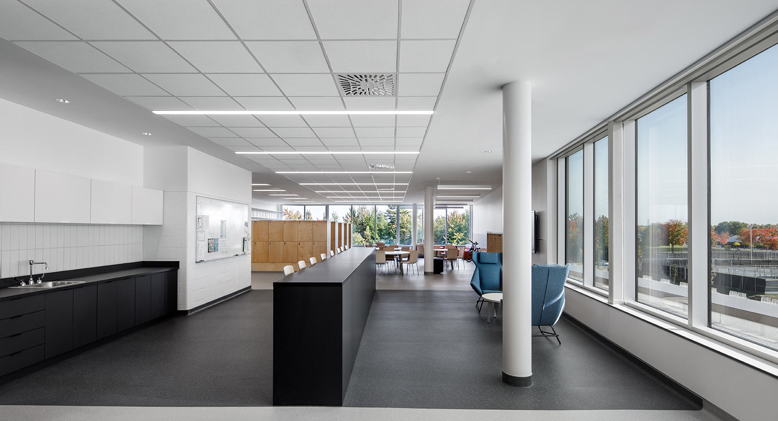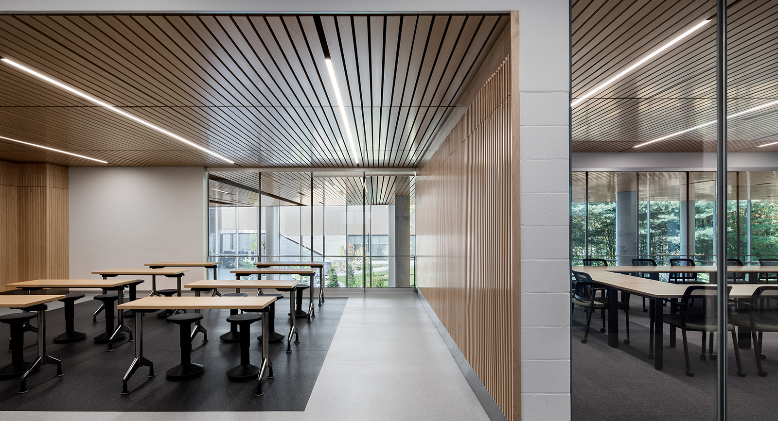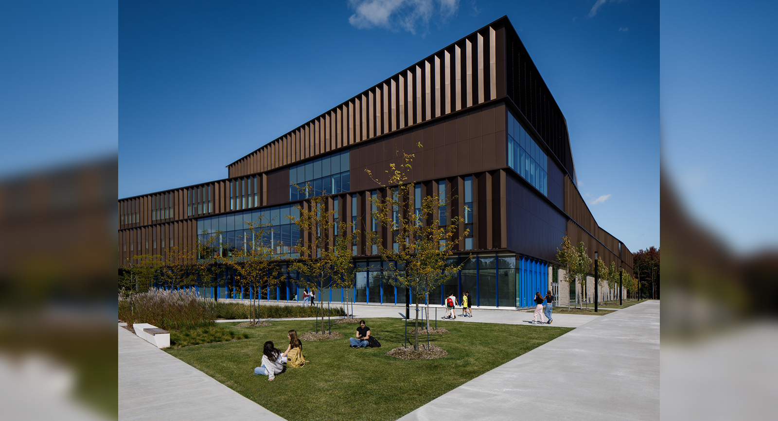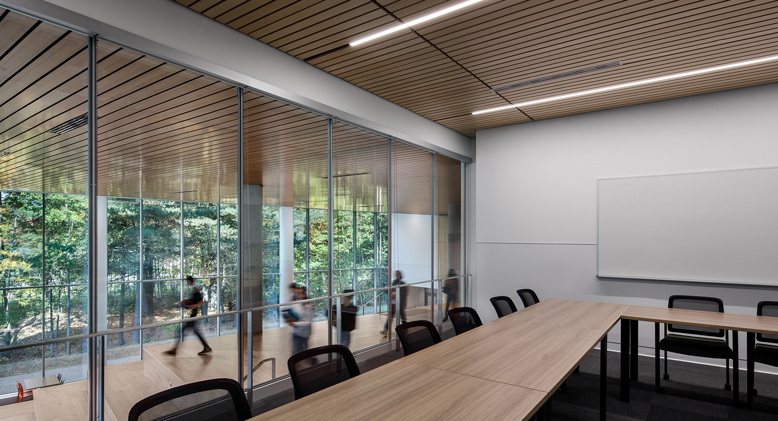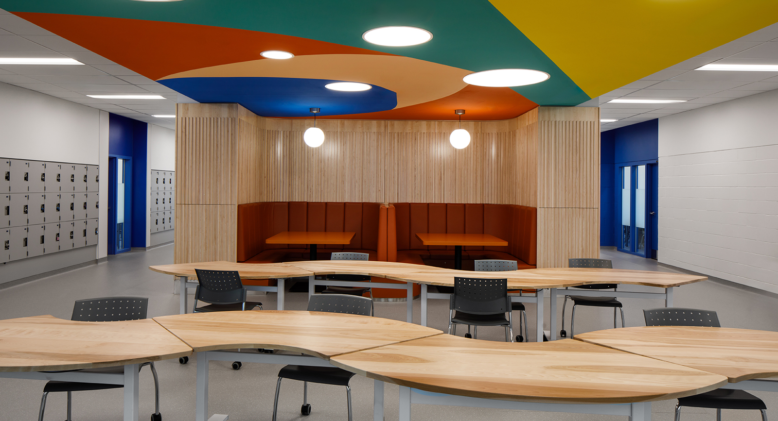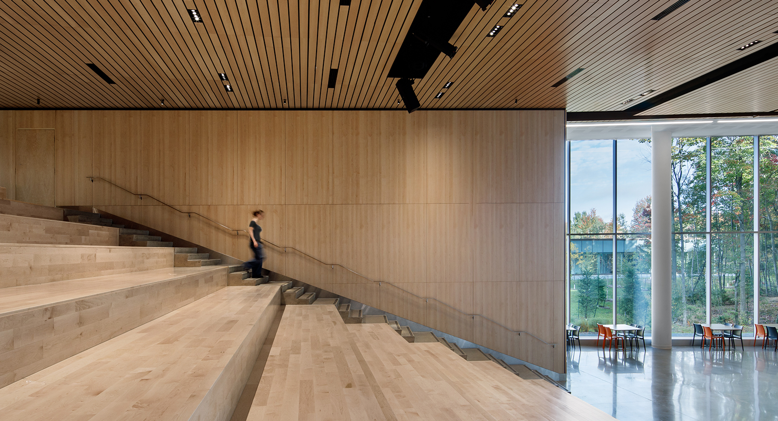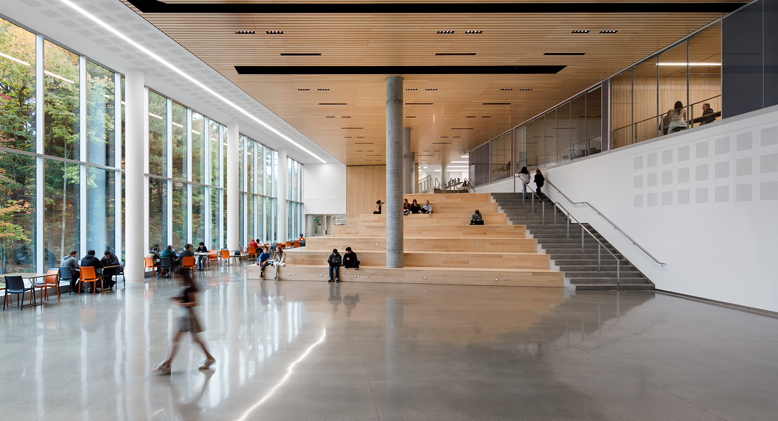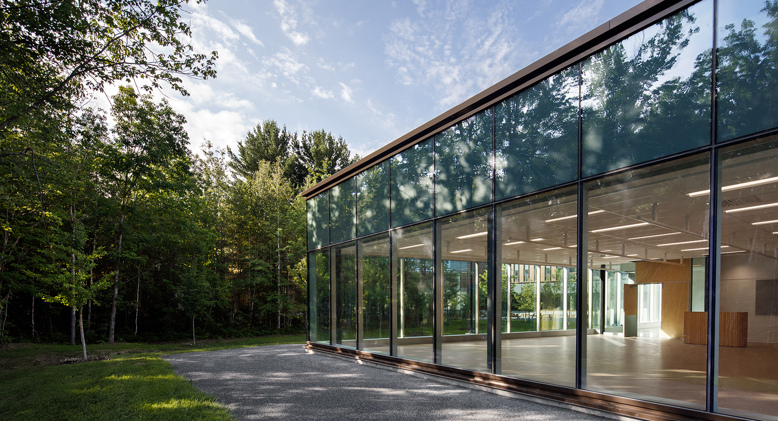Du Bosquet High school
Centre de services scolaire des Chênes

Category
Education, sports and leisure
Client
Centre de services scolaire des Chênes
Location
Drummondville (Québec) / Canada
Date
2024
Budget
95 M$
Area
19 638 m²
Credits
ABCP | MSDL | BBL Architectes
Awards and mentions
Lauréat Platine et Certification Or des Grands prix du design, autres catégories en architecture / Concept & non bâti
Prix d'excellence de l'Ordre des architectes du Québec (OAQ)
LEED v4 BD+C: SC Silver
Description
This new secondary school accommodates 48 groups, for a total of 1256 students spread over 3 floors. The shape of the building is perfectly adapted to and integrated into the site. Maximizing natural light has been a constant concern in the school design. The building’s shape and slim profile, the central skylight, and the ribbon windows in the classrooms and hallways allow for an effective and fluid flow of natural light throughout the building.
The architecture creates a welcoming and inspiring environment with bright classrooms, open workspaces for collaboration, flowing corridors with plenty of windows, and an outdoor gathering place and classrooms. The diversified, flexible spaces are designed to encourage both socialization and concentration. For example, placing the atrium and auditorium side by side offers multiple options for dividing the space. Sound-absorbing curtains can be used to configure the space for formal meetings such as conventions, seminars, or shows. Without the curtains, the space is conducive to informal meetings, spontaneous discussions, and downtime.
The project stands out for its innovative use of aluminum in various forms (e.g., perforated, triangulated, seamless, structural) and the ubiquity of wood. The various energy efficiency measures and eco-friendly choices also helped the school in its LEED v4 Silver certification process.
