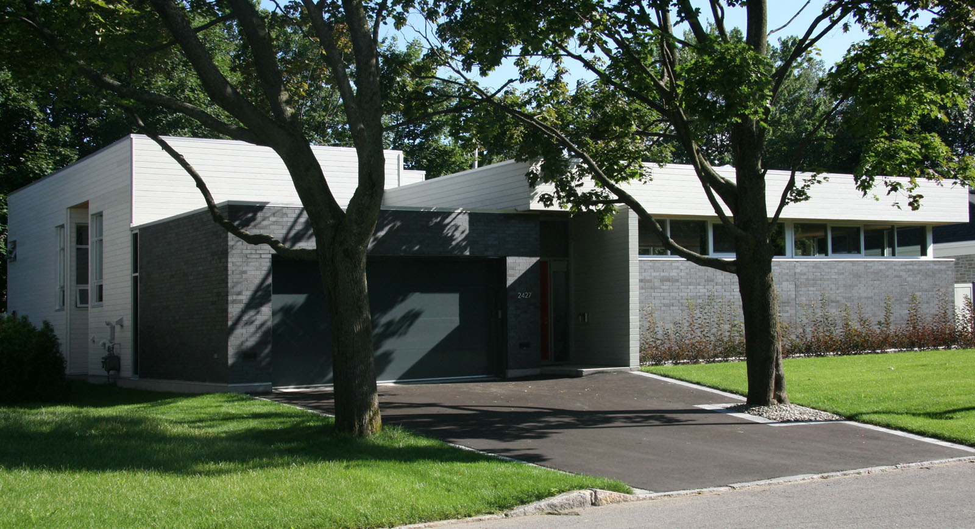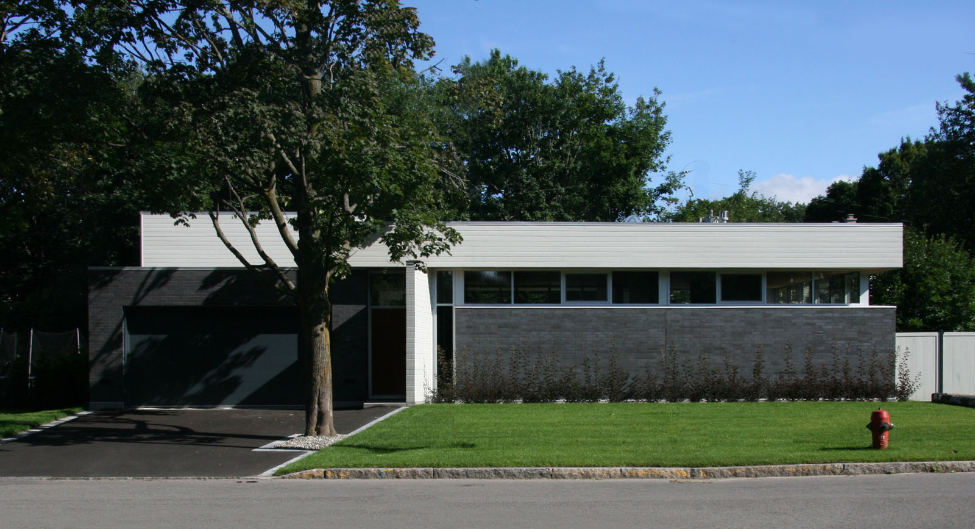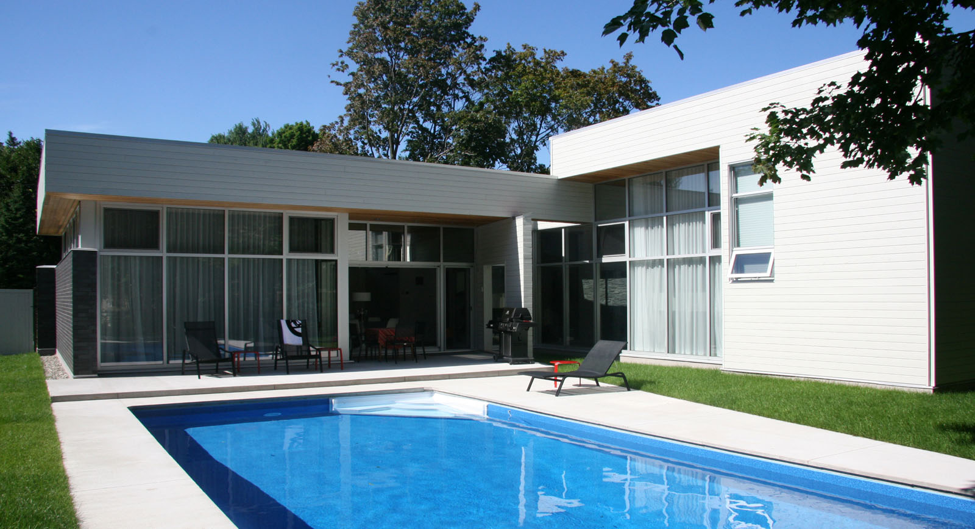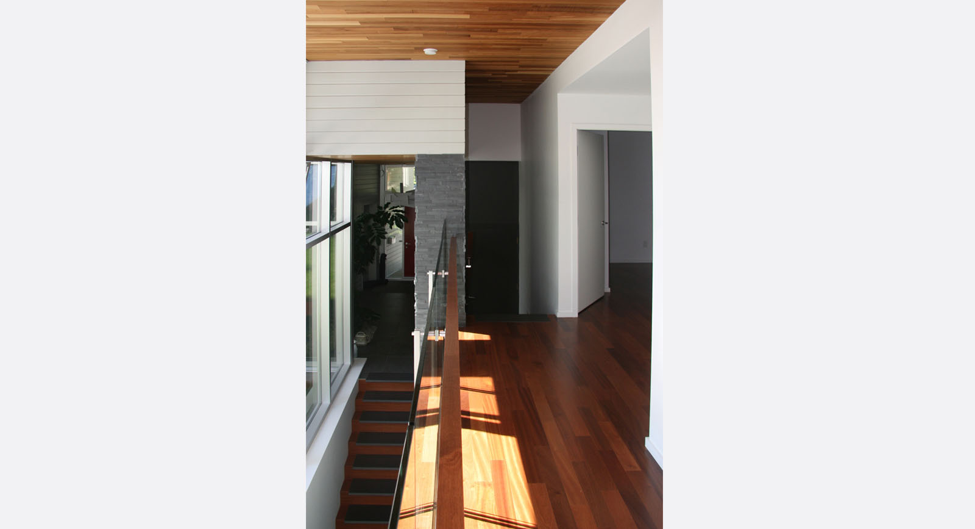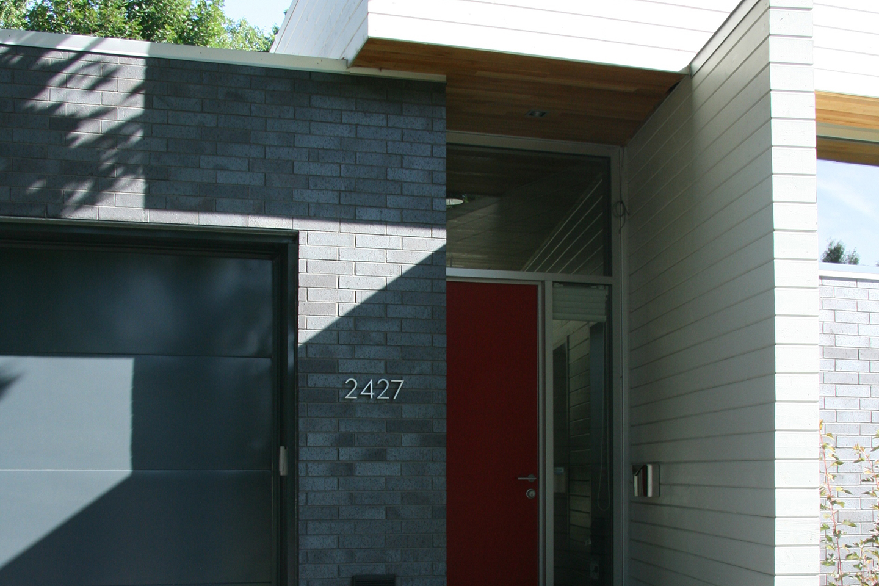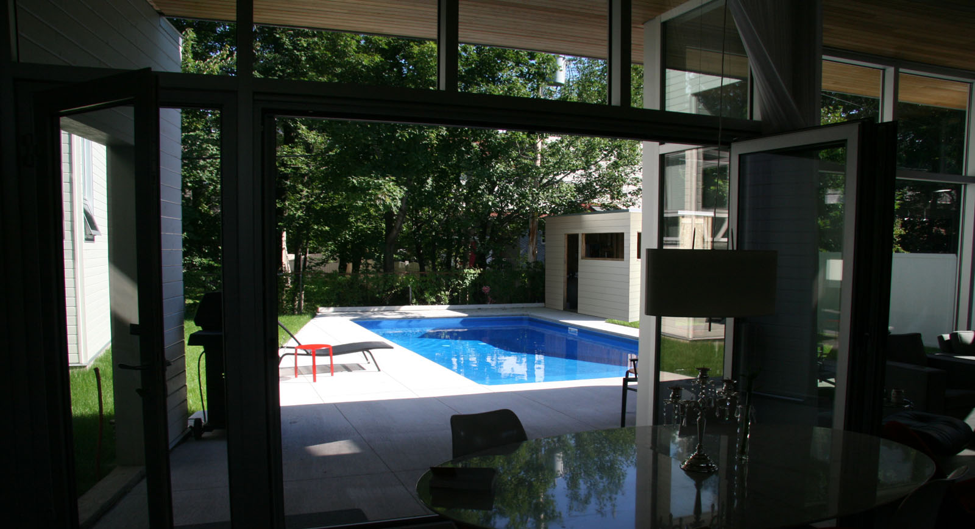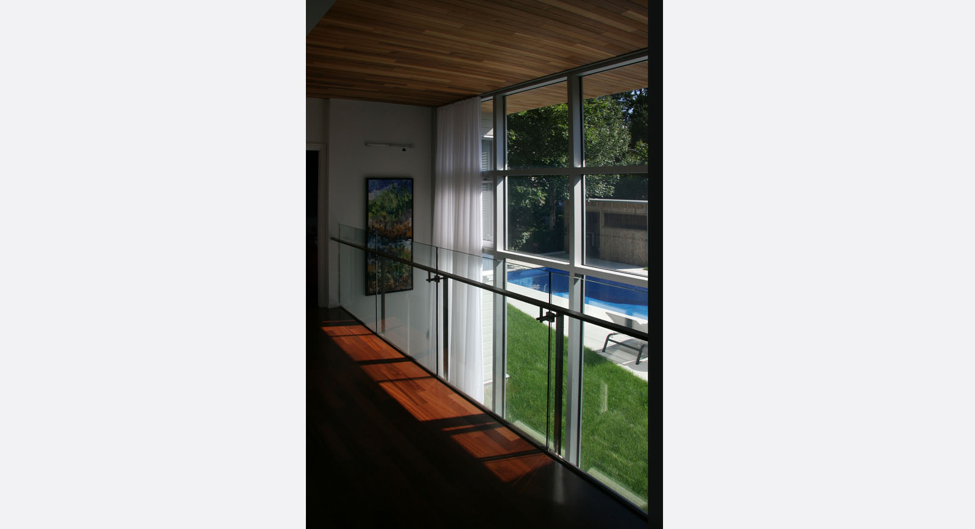Lenoir / Lacasse House
Hubert Lenoir et Isabelle Lacasse

Category
Residential
Client
Hubert Lenoir et Isabelle Lacasse
Location
Quebec (Québec) / Canada
Date
2008
Budget
-
Area
275 m²
Credits
ABCP architecture + Gallienne Moisan Architectes
Interior design : DUMONT designer conseil
Photos © ABCP architecture
Awards and mentions
FERDIE Interior Design Award, Residential Spaces (less than 3000 s.f.) category
Mérite d’architecture de la Ville de Québec, 500000$ and more category
Finaliste for the NOBILIS Awards
Description
This L-shaped private residence is traversed by a long diagonal that extends onto the grounds outside, defining the entranceways. One open-plan volume running east–west contains the living areas, with large windows providing beautiful views of the backyard. A second bi-level volume, perpendicular to the first, houses the bedrooms and bathrooms. The use of a limited number of materials and colors (stained wood paneling, brick, and glass) and the juxtaposition of simple volumes create a sober, balanced, serene look and feel.
