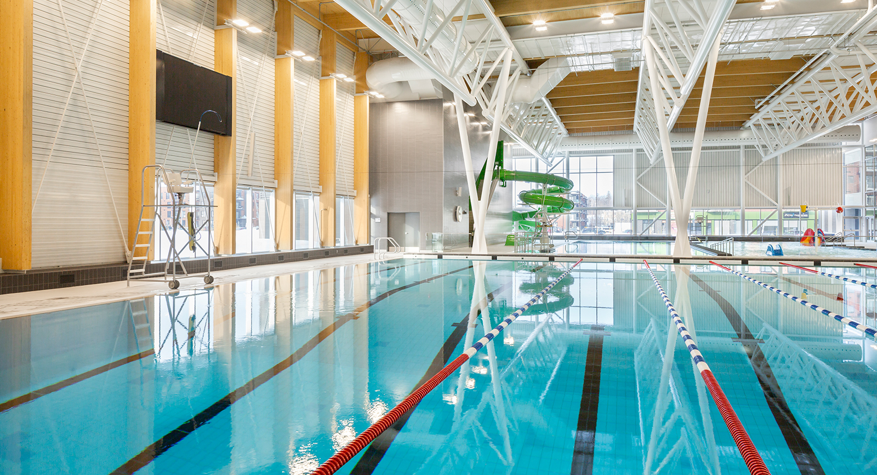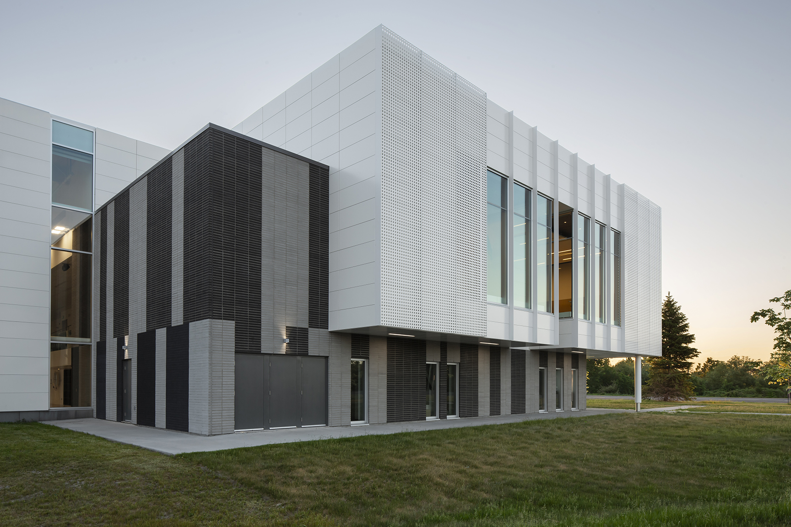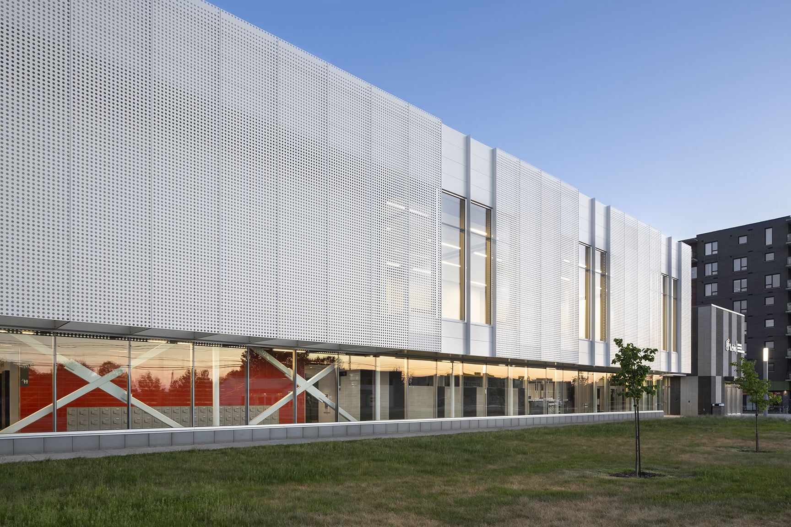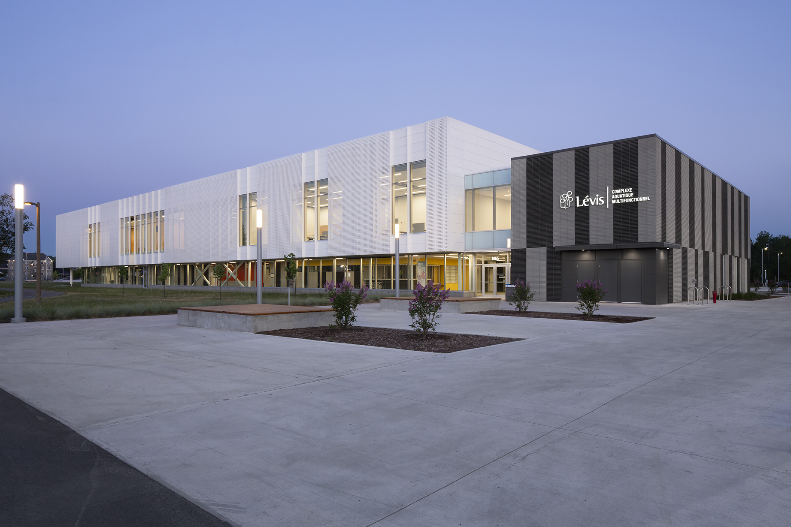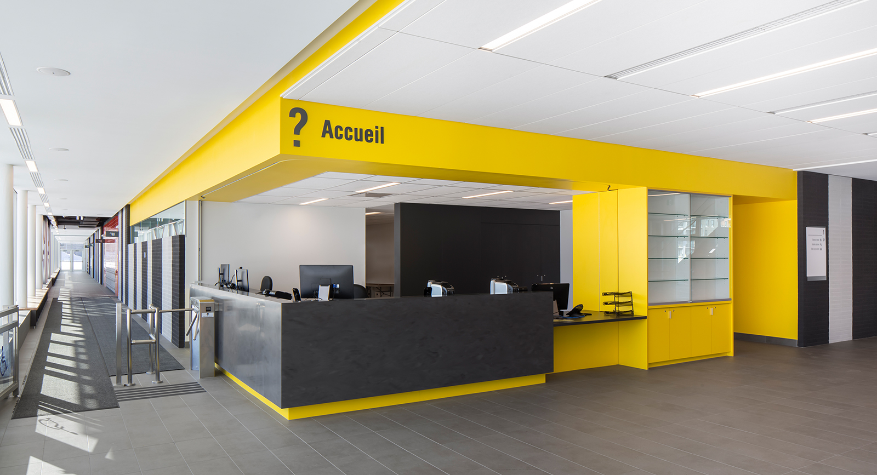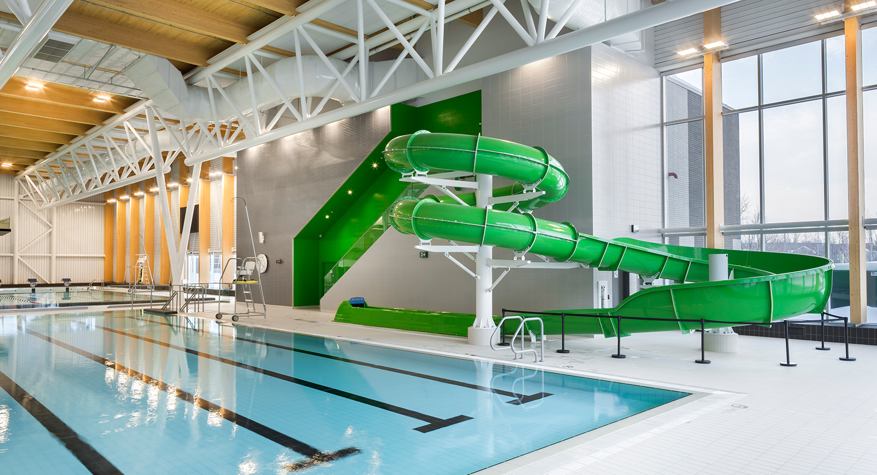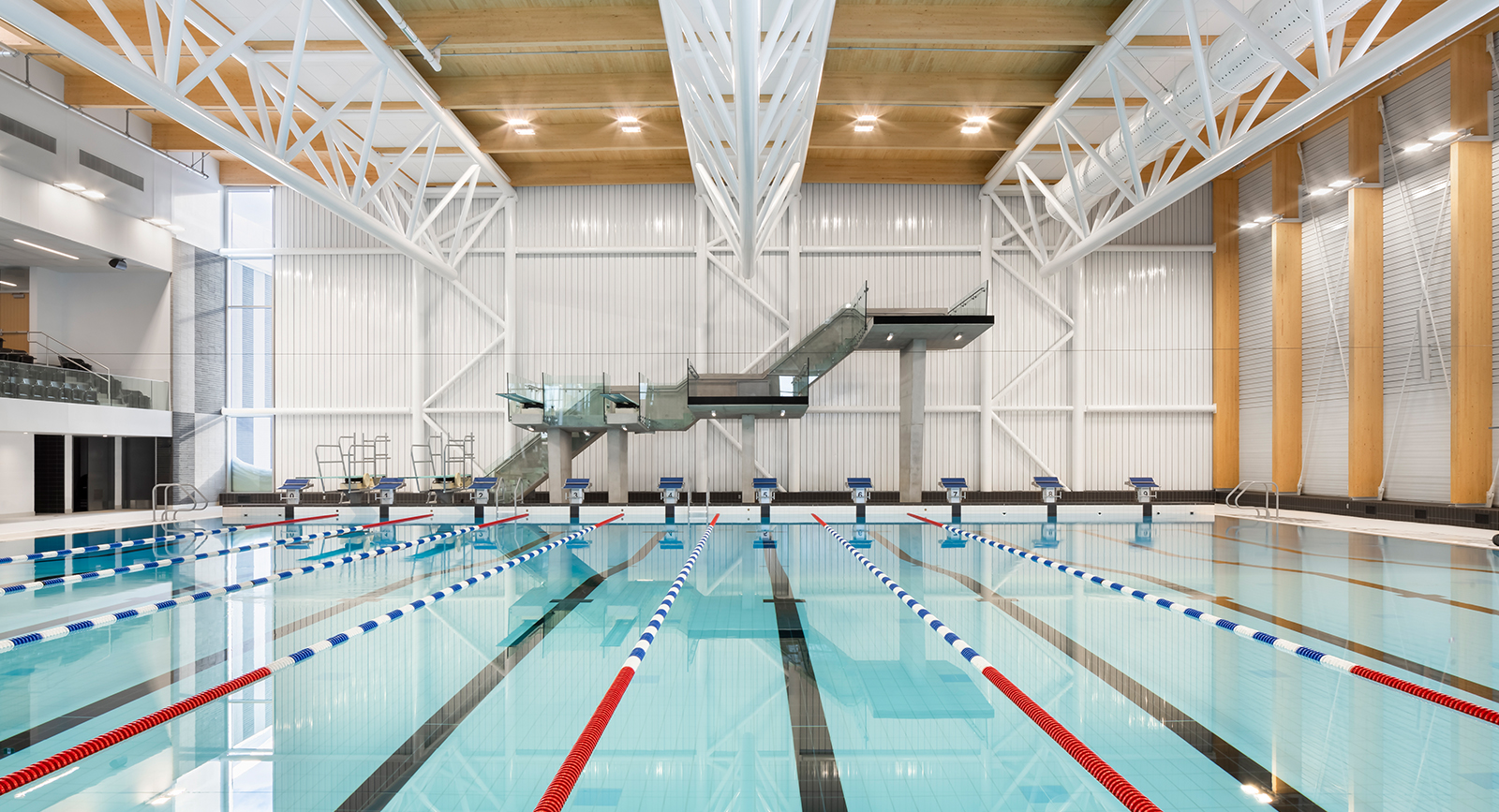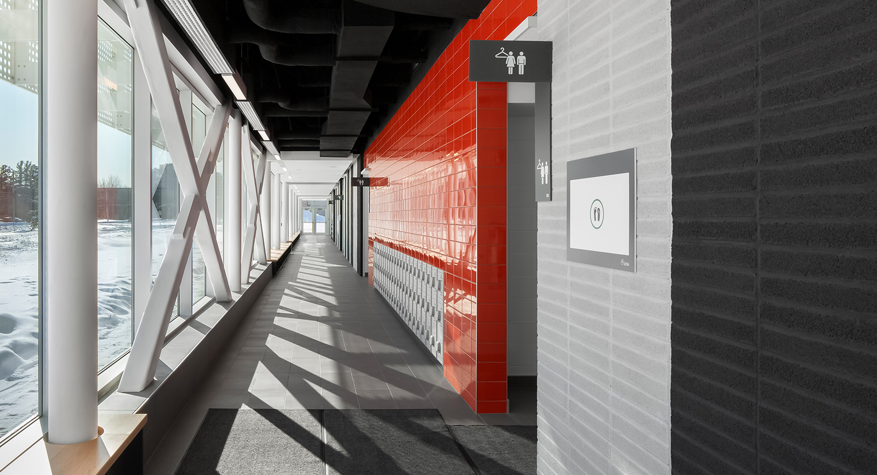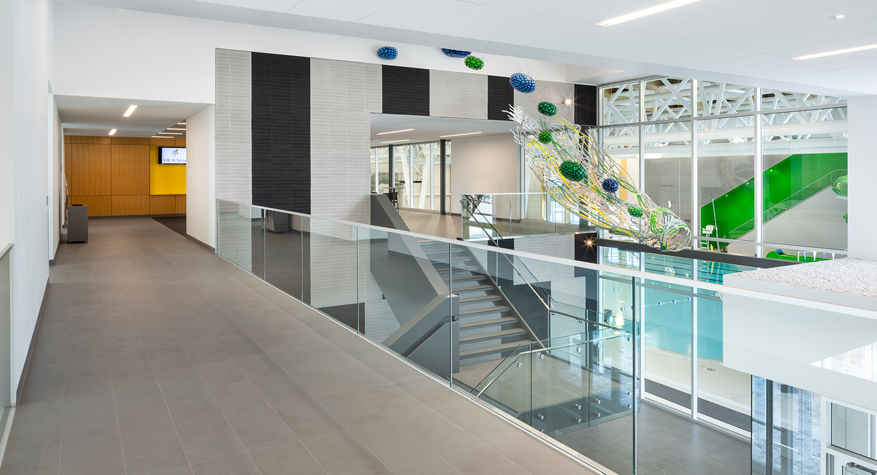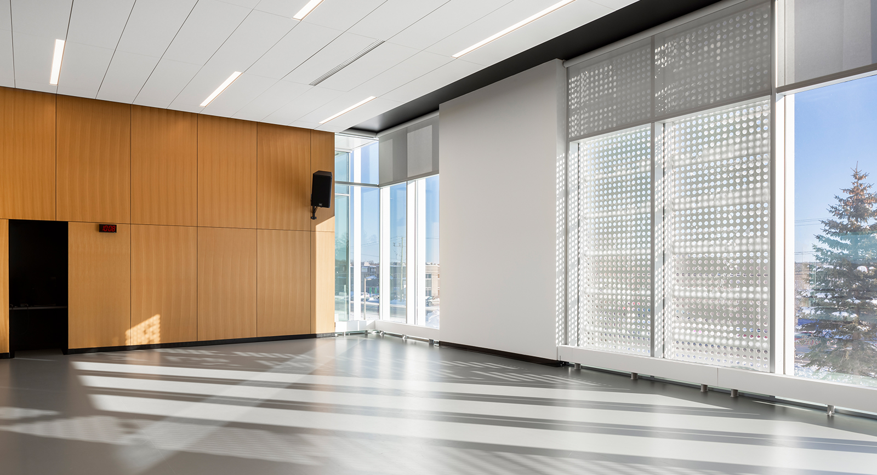Levis Multifonctional Aquatic Complex
Ville de Lévis

Category
Education, sports and leisure
Client
Ville de Lévis
Location
Levis (Québec) / Canada
Date
2020
Budget
35,5 M$
Area
7990 m²
Credits
ABCP + BBL architectes
Photos © Stéphane Groleau
Description
The multi-purpose aquatic complex comprises two main sections: the aquatic section on the first floor and a dance and community section upstairs. The whole complex is served by a large, light-filled, walk-through hall that spans the building's two levels, providing a true crossroads for the various functions and users. Upstairs, a secondary hall and bleachers with a capacity of 280 people enable parents to gather during activities while enjoying a full view of the aquatic pools.
The aquatic section includes a semi-Olympic sports pool with 10 lanes, 4 springboards and two platforms (3m and 5m), as well as a recreational pool with 4 training lanes, a teaching area and a large water slide.
The dance and community section of the floor includes 4 studios with a capacity of 300 people and high-quality equipment (floor surfaces, soundproofing, sound system, mirrors, etc.). It also includes a multifunctional hall with a capacity of 280 people, divisible into 3 distinct sections, as well as offices for user organizations and a catering area.
