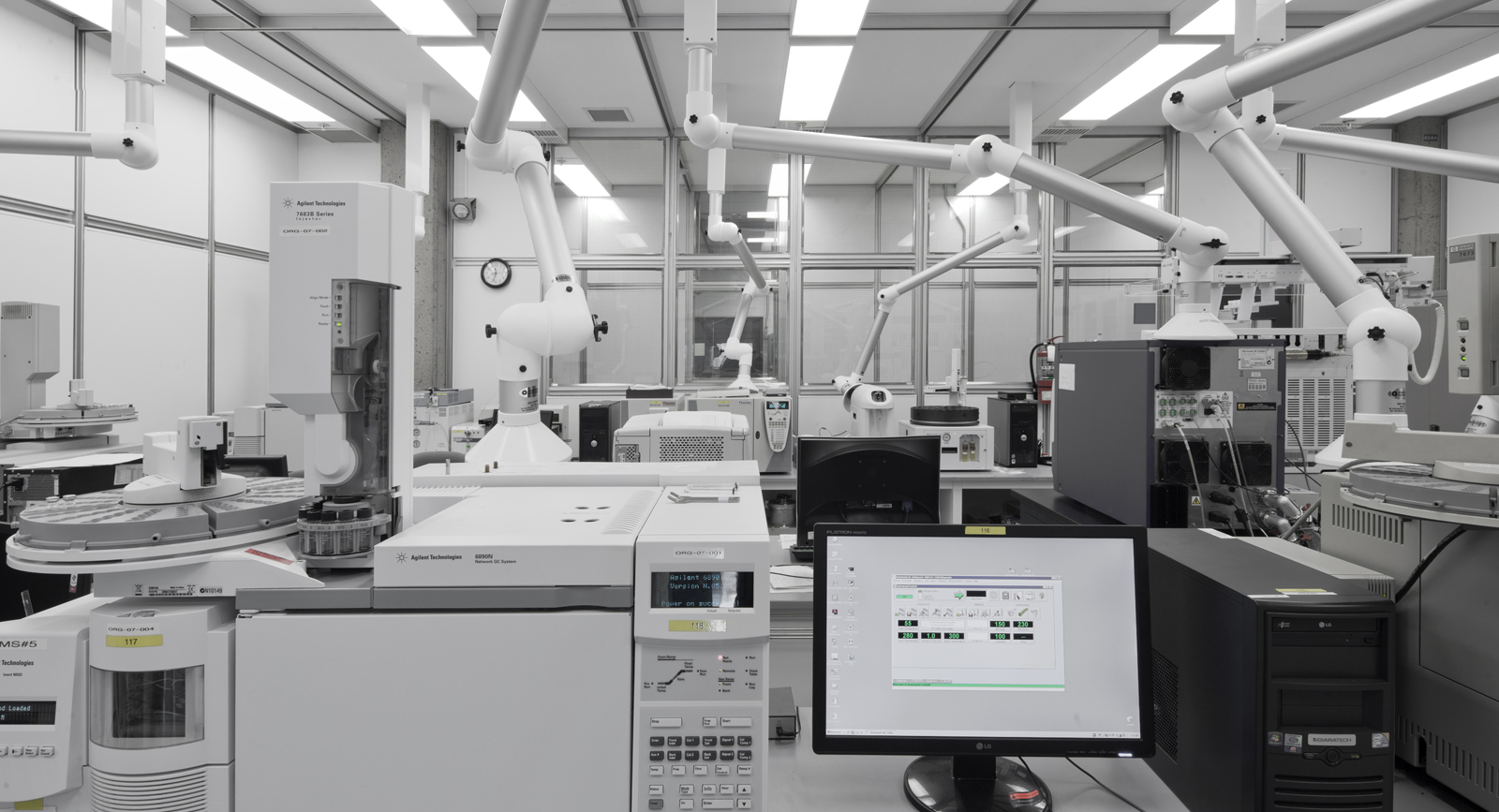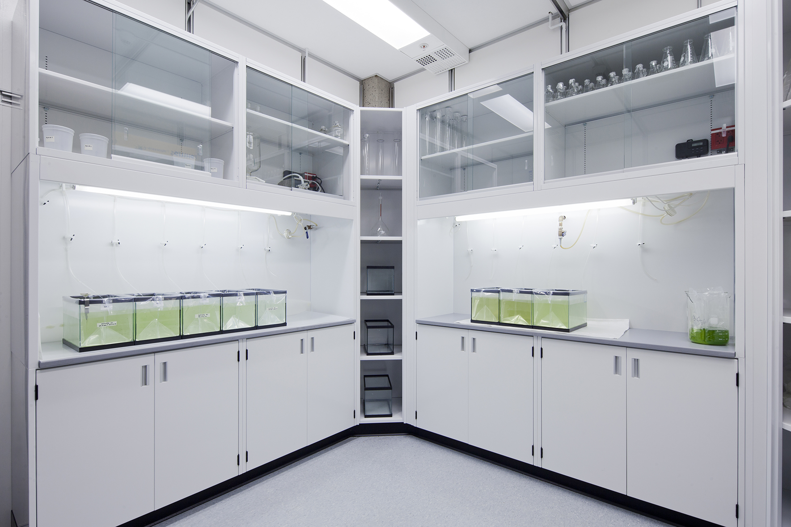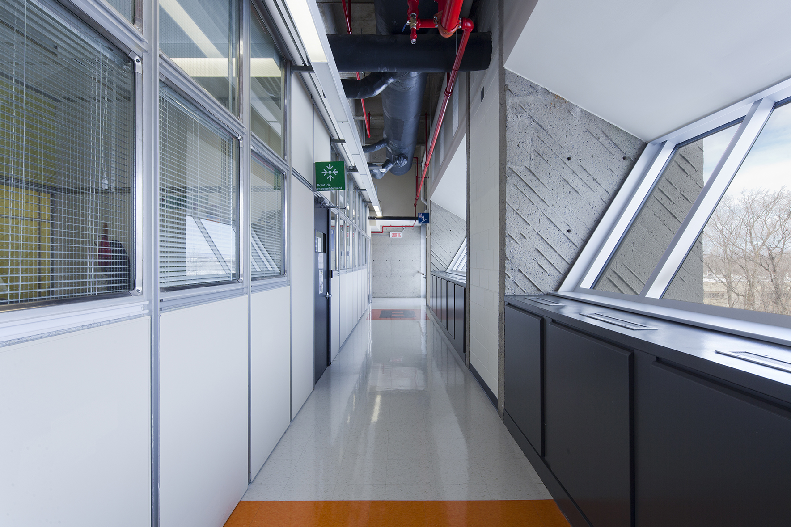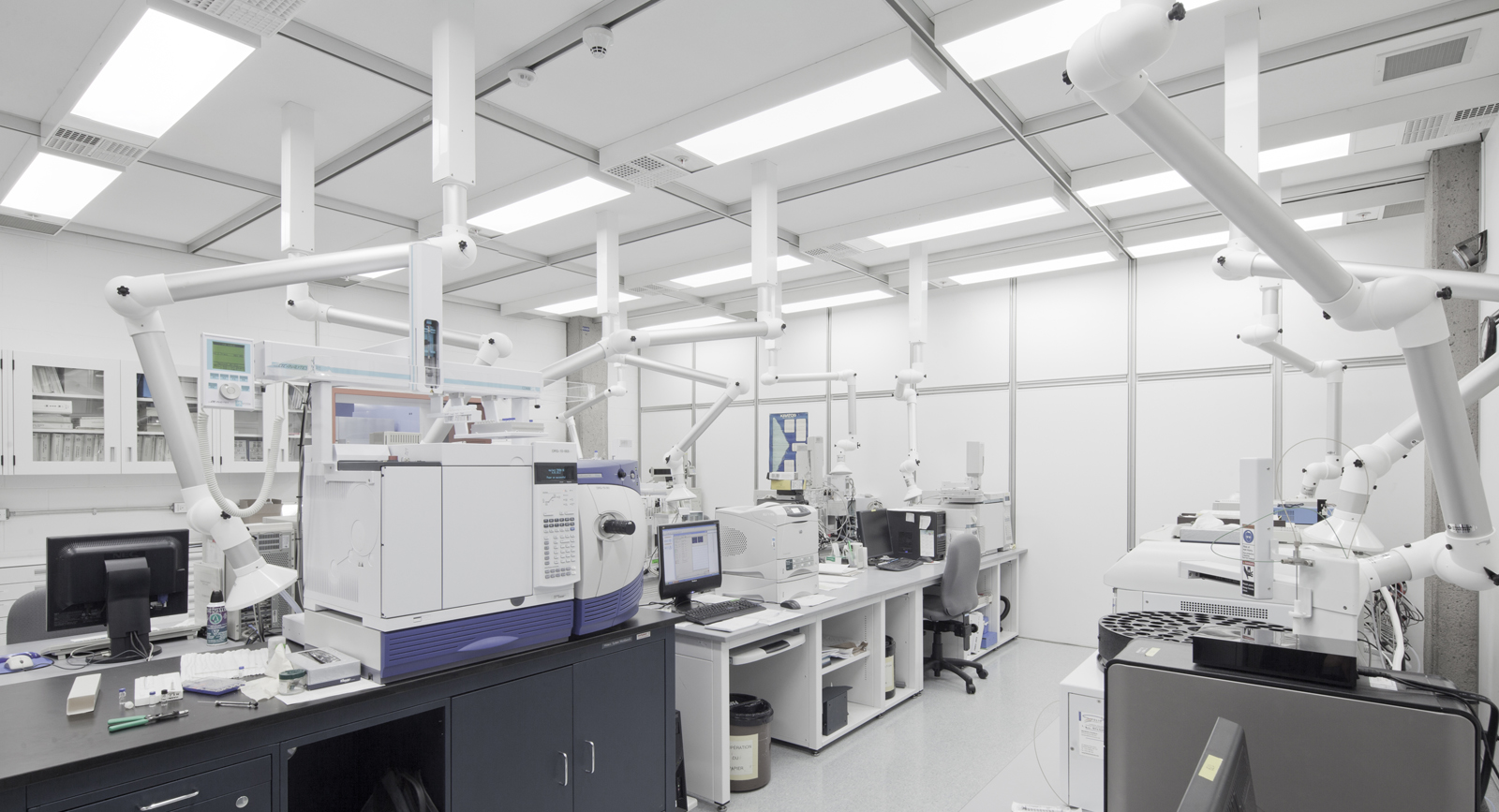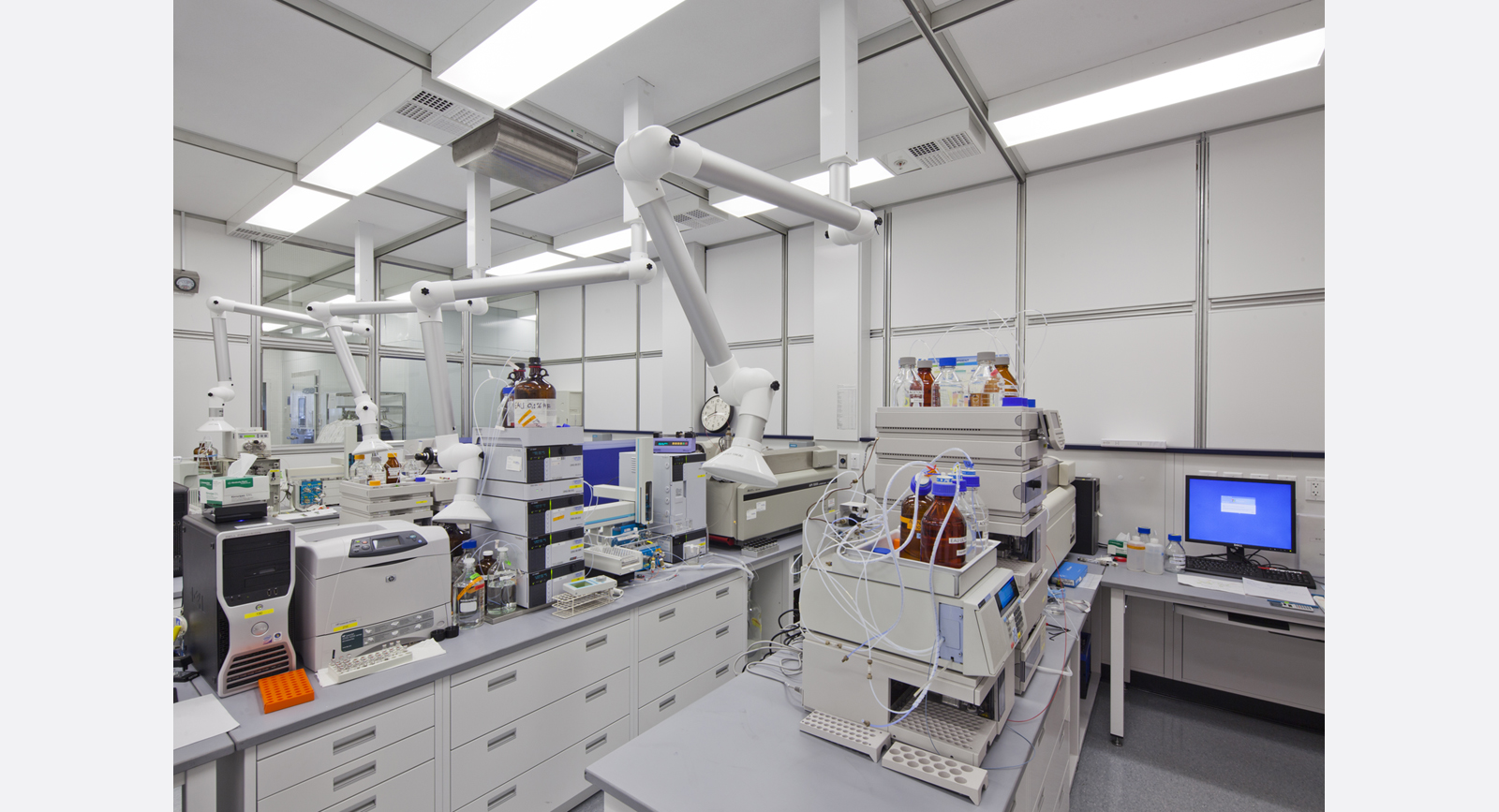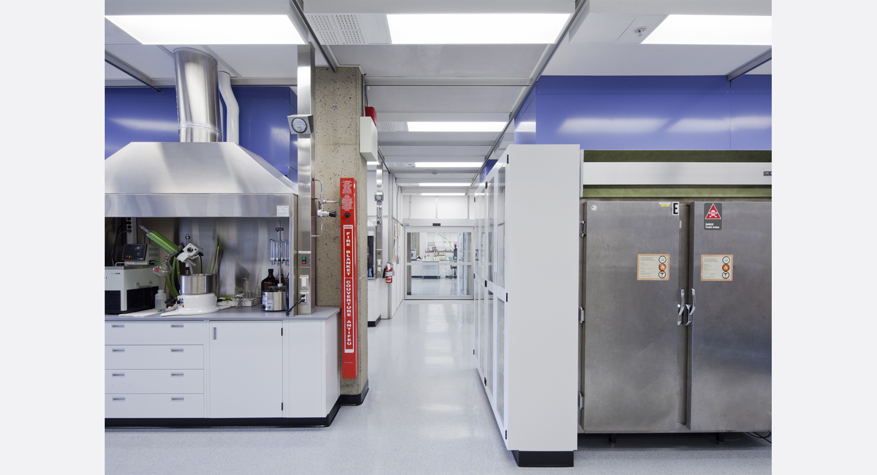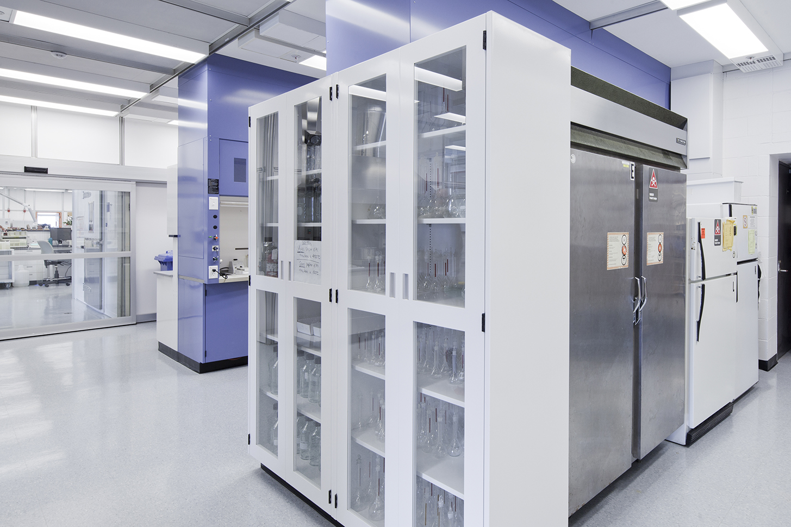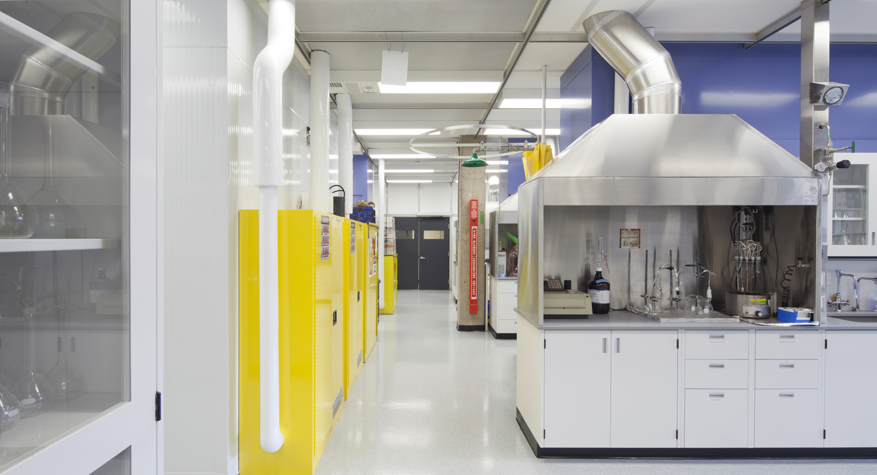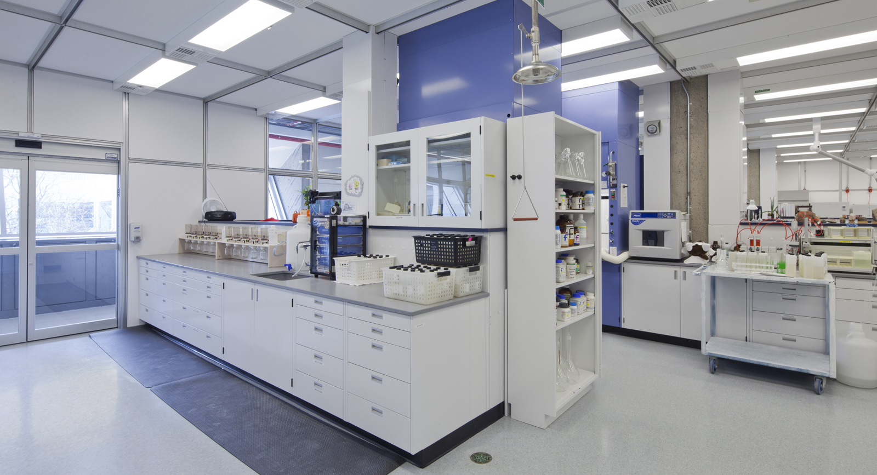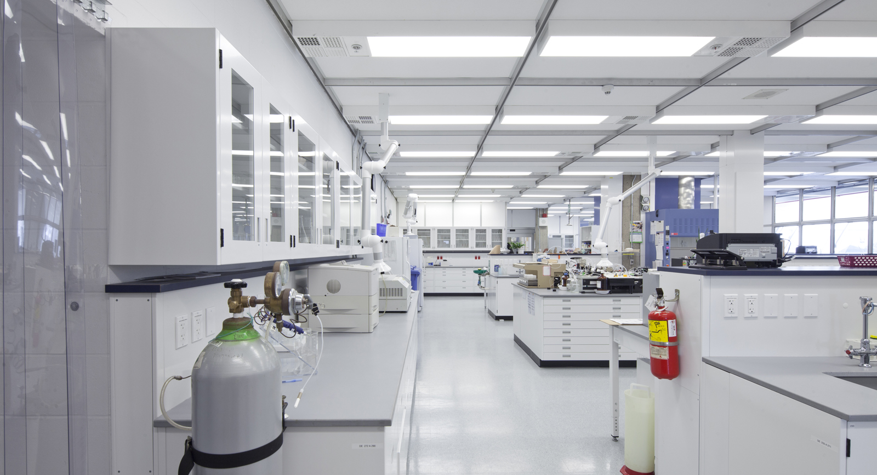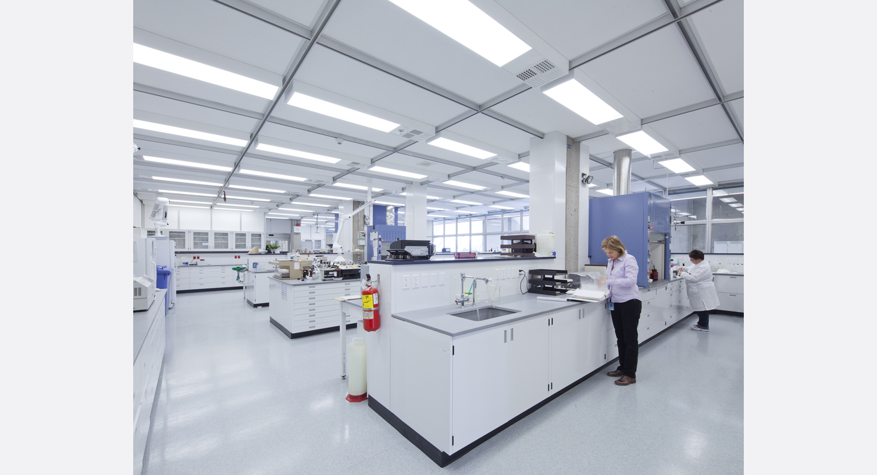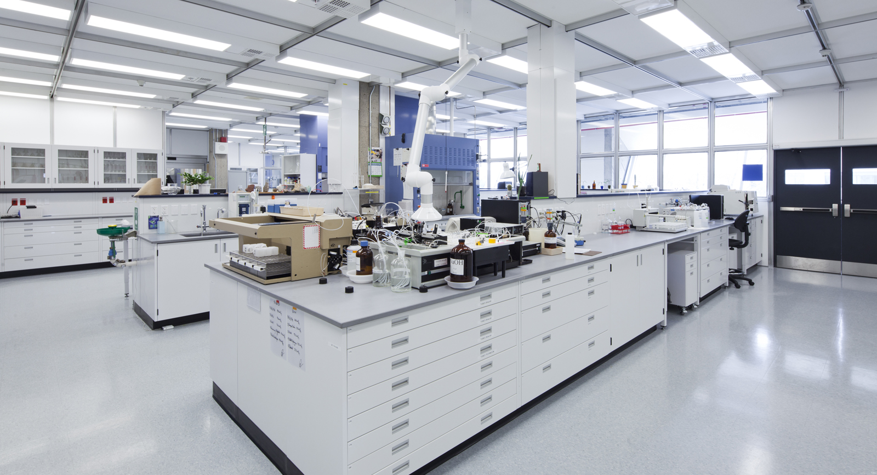Re-fit of CEAEQ at Quebec City?s Science Complex
Société Immobilière du Québec

Category
Health and research
Client
Société Immobilière du Québec
Location
Quebec (Québec) / Canada
Date
2011
Budget
6 M$
Area
Phase 1: 456 m². Phase 2: 2 370 m²
Credits
Photos © Stéphane Groleau
Description
The science complex in Sainte-Foy houses a number of government science organizations. Successive renovations had resulted in the facilities of Centre d'Expertise en Analyse Environnementale du Québec (CEAEQ) being scattered throughout various parts of the complex. The project consisted of refitting and centralizing the certification, biology, microbiology, and organic and inorganic chemistry laboratories in the same area of the building.
The goal of the project was to move laboratories scattered throughout the complex to the B-2 level. The work included the demolition of existing spaces and construction of new labs. The new premises were divided up using the complex’s signature system of modular partitions and ceilings.
The challenge was to organize the work so as to disturb lab operations as little as possible. The project was based on sustainable development principles (reuse, recycling, use of low VOC materials, etc.) to minimize its environmental impact. The limitations caused by the existing structure and modular systems also presented a challenge.
The most complicated aspect of the project was to execute the work in an occupied building while minimizing the period the labs remained inactive.
