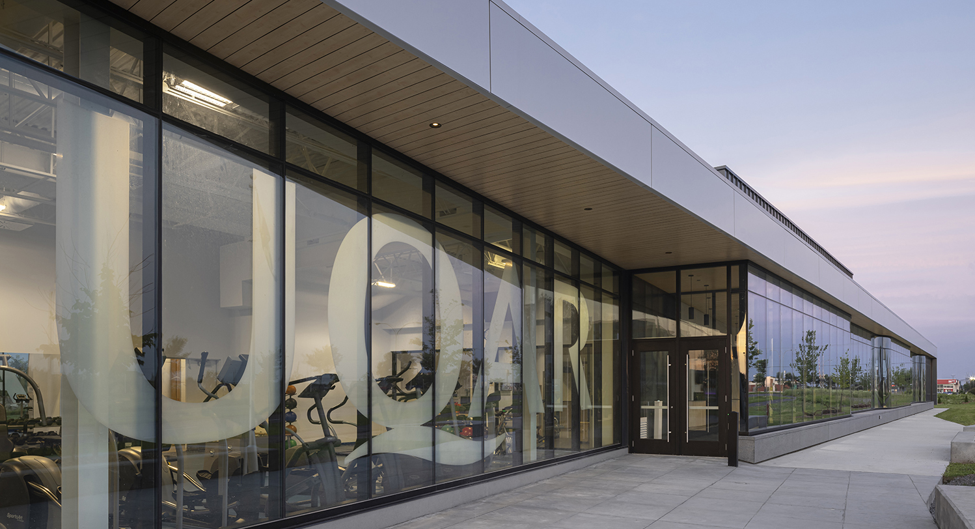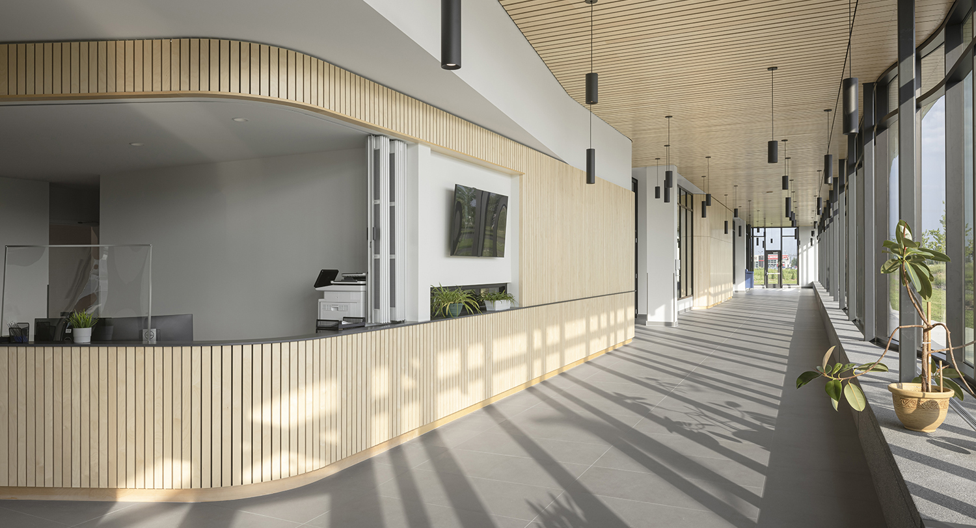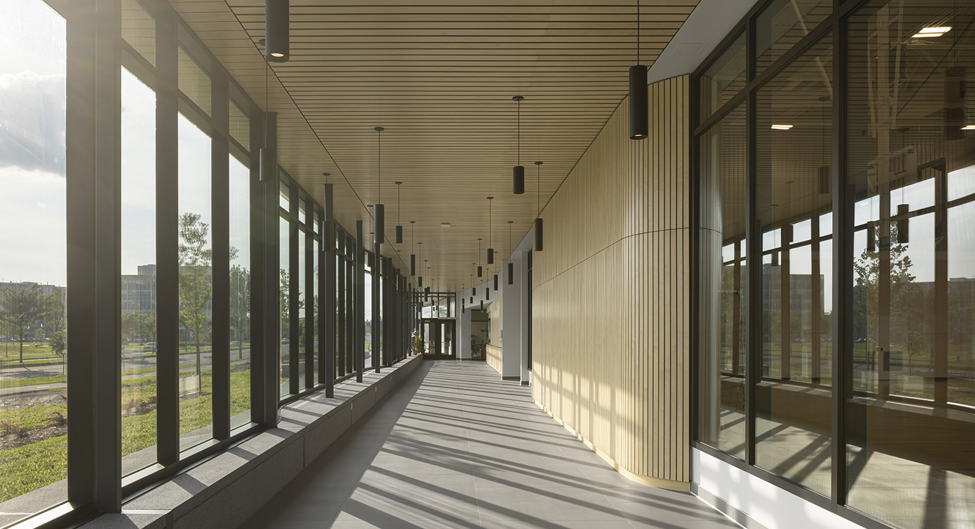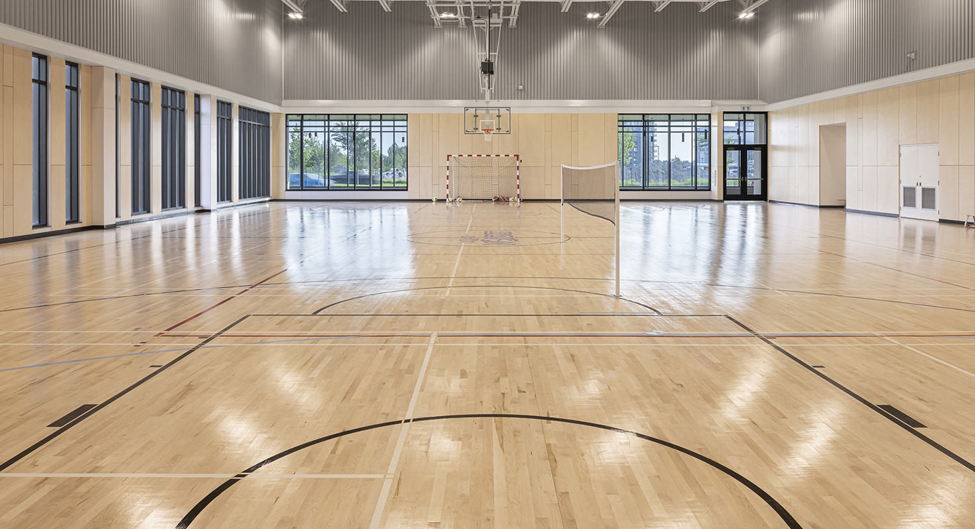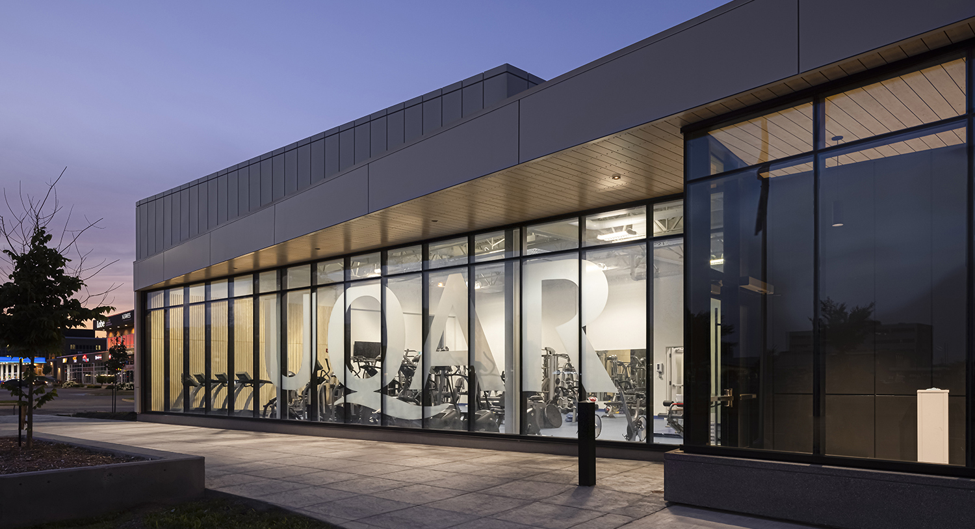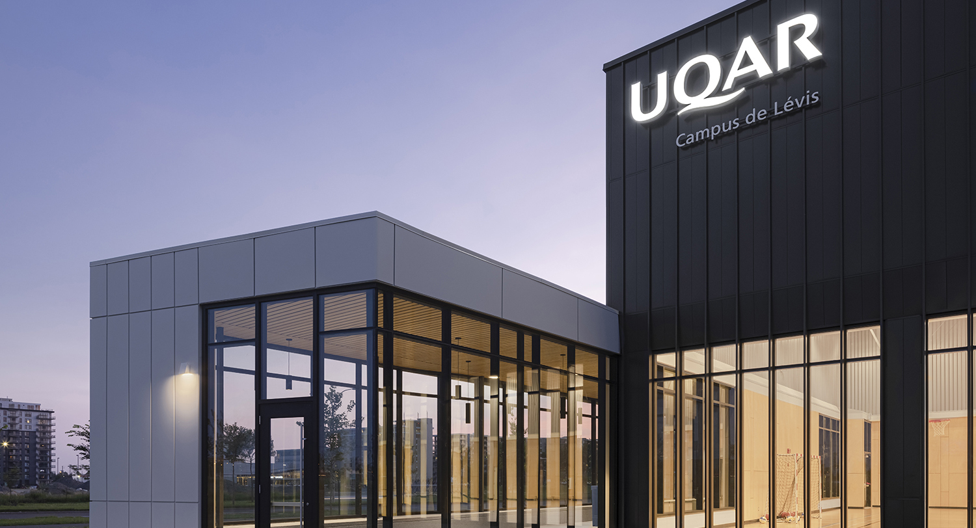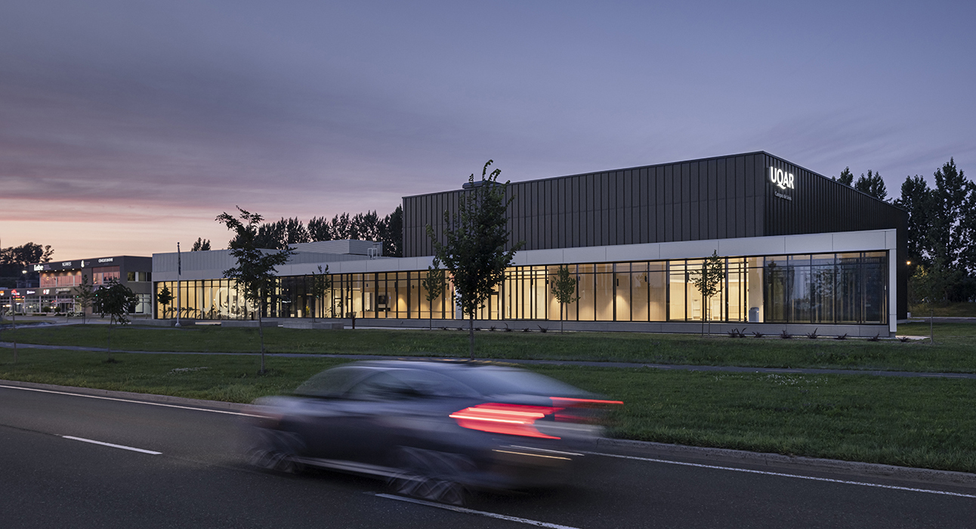UQAR sports complex - Levis
UQAR

Category
Education, sports and leisure
Client
UQAR
Location
Levis (Québec) / Canada
Date
2019
Budget
7,1 M$
Area
2000 m²
Credits
ABCP + RLD Architectes
Photos © Stéphane Groleau
Awards and mentions
Gold Certification of the Grands prix du design, « Bâtiment de sport et de loisir » category
Description
The new 2,000 m2 complex includes an oversized multi-purpose gymnasium, multi-purpose hall, training room, rest and catering areas, locker rooms and other services. It is located just south of the main Lévis pavilion. The organization of the project includes a fully glazed corridor running the full width of the front façade. Covered with wood on both walls and ceiling, this socializing space creates a lively interface between the public pathway and the various activity rooms. In addition to its aesthetic and functional qualities, we focused on maximum comfort for athletes and visitors alike: resilient floors, specialized dance flooring, enhanced acoustic surfaces, clean vs. dirty pathways, etc.
With this new sports complex on its Lévis campus, UQAR is expanding its range of sports and recreational activities, facilitating the formation of competitive teams playing on Quebec's inter-university circuits in numerous disciplines, as well as intramural leagues that were previously impossible to envisage. Lévis residents and event organizers will also benefit from this new activity center.
