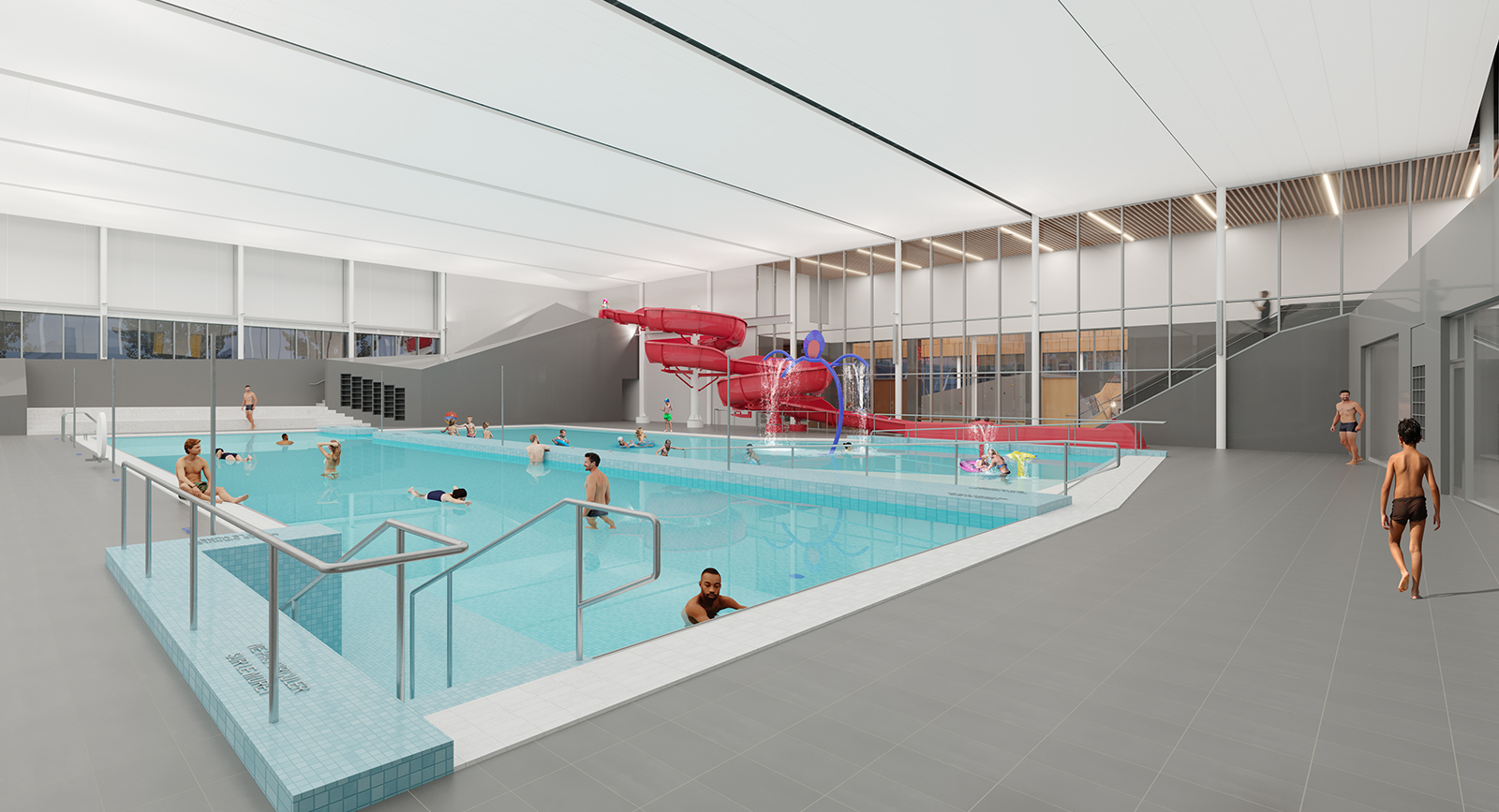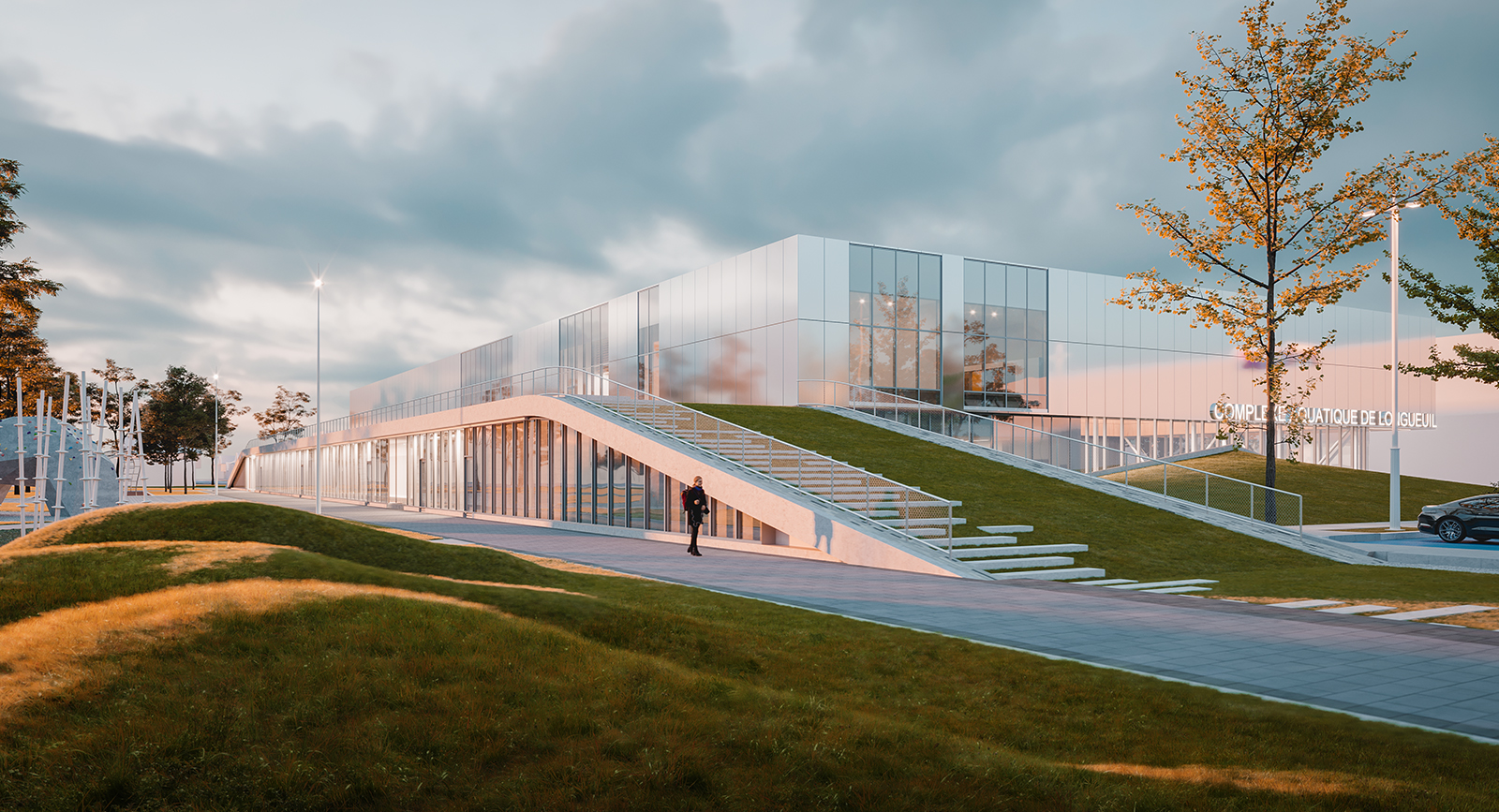Aquatic complex of Longueuil city
Ville de Longueuil

Category
Education, sports and leisure
Client
Ville de Longueuil
Location
Longueuil (Québec) / Canada
Date
In progress
Budget
34,5 M$
Area
5070 m²
Credits
Images © GMV3D
Description
The building is designed to minimize its footprint on the site. The aim is to restore the green spaces lost by the construction of the complex to Gérard-Philipps Park, with a green promenade rising from the first level. The park is accessed from the first floor, on the south-east façade. The promenade is divided into terraces and paths, and rises up to form terraces.
A cross-cutting reception hall opens onto both the street and the park. This circulation separates the optimistic and aquatic sectors. The optimist center houses the offices of recreational and sports organizations. A large multi-purpose hall (capable of hosting various types of receptions, a stage and sporting activities), a kitchen and 2 multi-purpose rooms are included. The aquatic area includes a recreational pool directly linked to the hall, with a paddling pool, three 25 m swim lanes and a hydrobrake slide. Swimmers will also enjoy a sports pool with ten 25 m swimming corridors, plus 2 springboards of 1 m and 3 m. The pools are overlooked by a secondary hall and bleachers, giving a full view of both aquatic basins.


