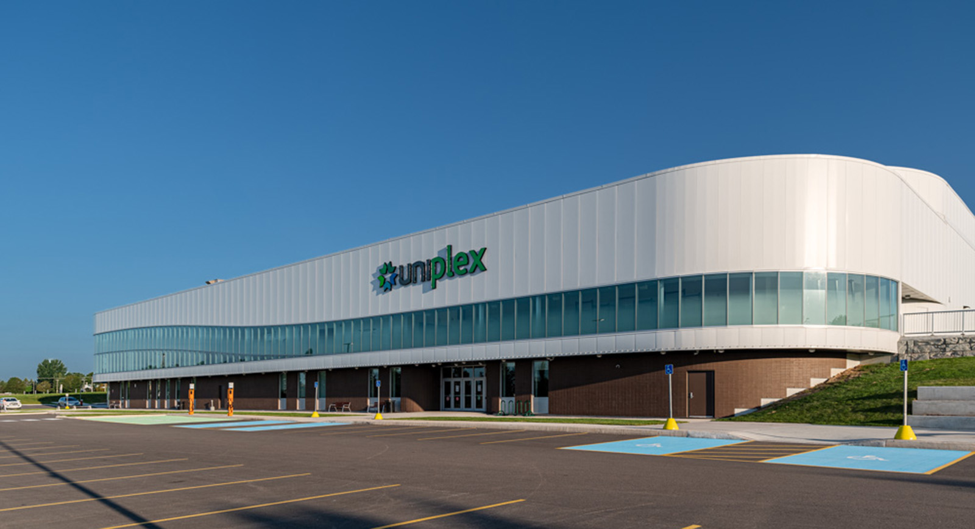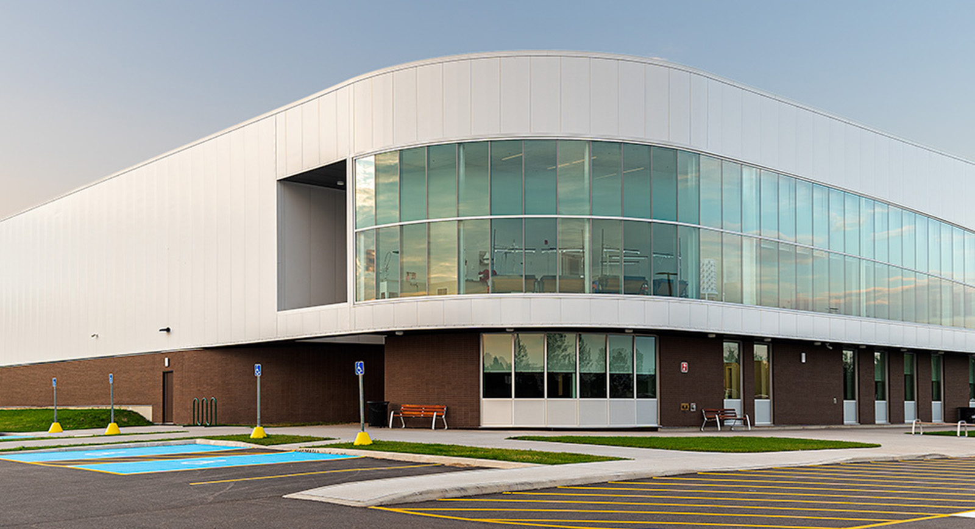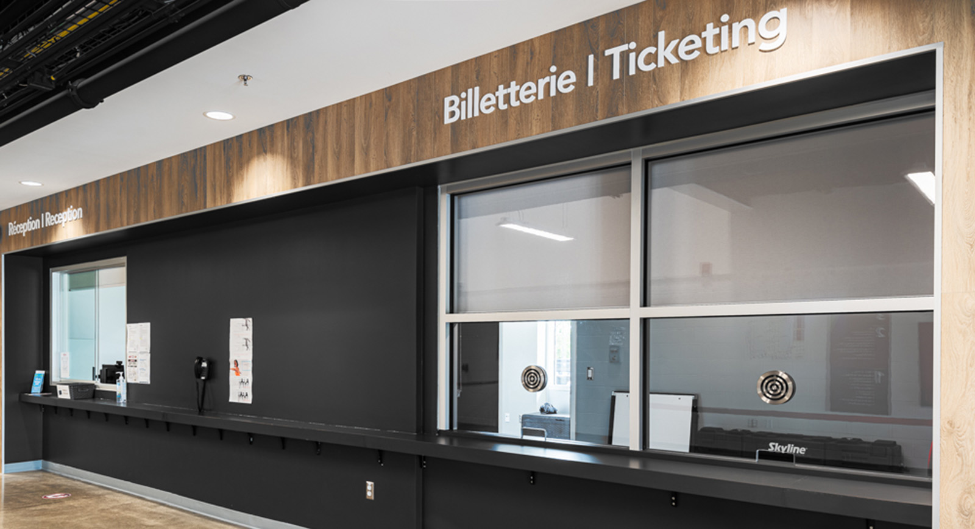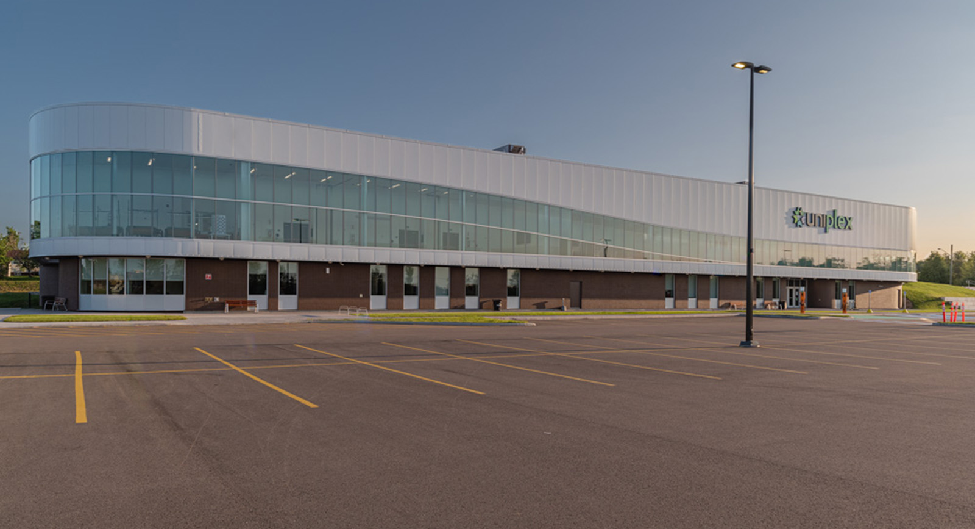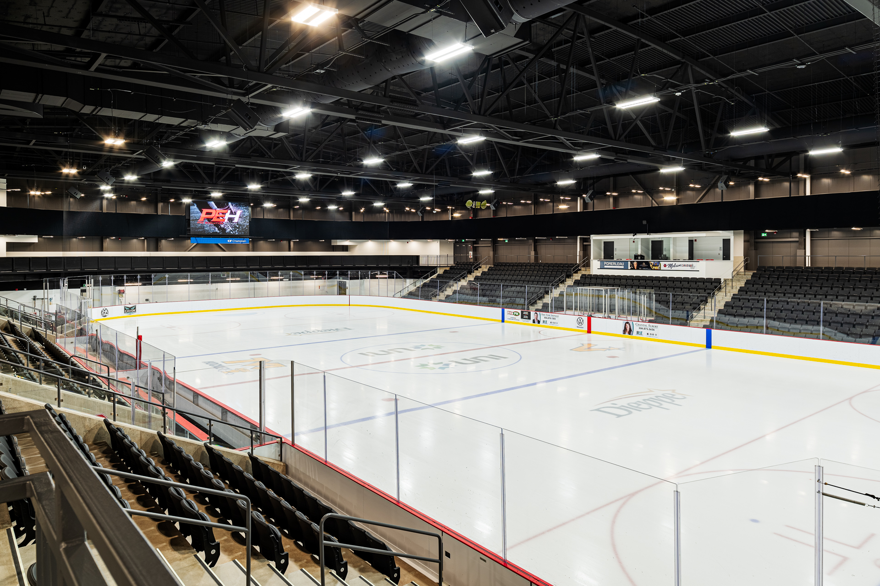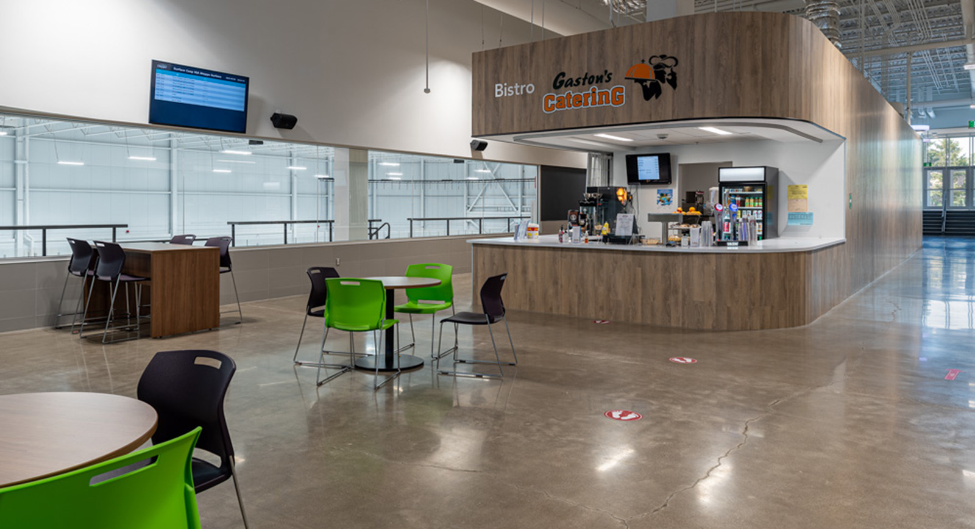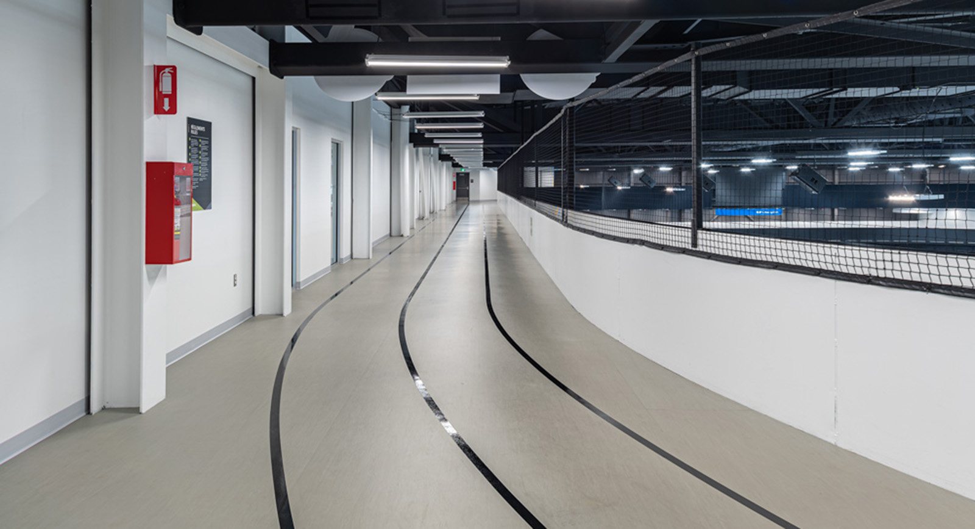Dieppe intergenerational community complex
Ville de Dieppe

Category
Education, sports and leisure
Client
Ville de Dieppe
Location
Dieppe, New-Brunswick / Canada
Date
2020
Budget
-
Area
11 560 m²
Credits
Photos © RF Photography
Description
Encouraging the adoption of a healthy, active lifestyle, the Dieppe Intergenerational Community Complex provides services for citizens of all ages.
Spread over two levels, the sports center and community center each have their own specific spaces, as well as multifunctional common areas. Particular attention has been paid to ensuring the smooth flow of traffic, so that sporting and community events can be held simultaneously. The main ice rink features 1100-seat bleachers. This amphitheater was designed to host sporting events and shows, and is equipped with a motorized curtain system, a technical grill, a control room and stage equipment, a loading dock and sections of removable boards. A smaller secondary rink is available for sledge field hockey.
The community sector is equipped with a multi-purpose room, a multi-generational greenhouse, a community kitchen and a training room. Open to the outdoors, the abundantly fenestrated community spaces are bathed in natural light. The overall look of the building, with its undulating lines, is lively and contemporary.
