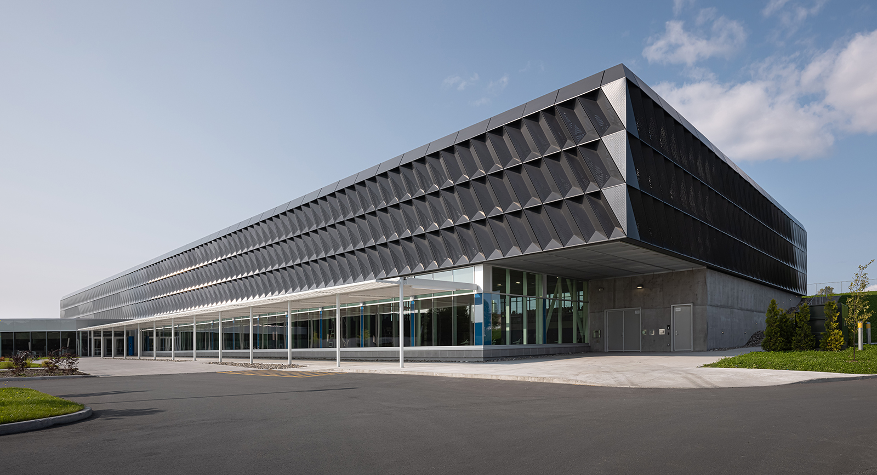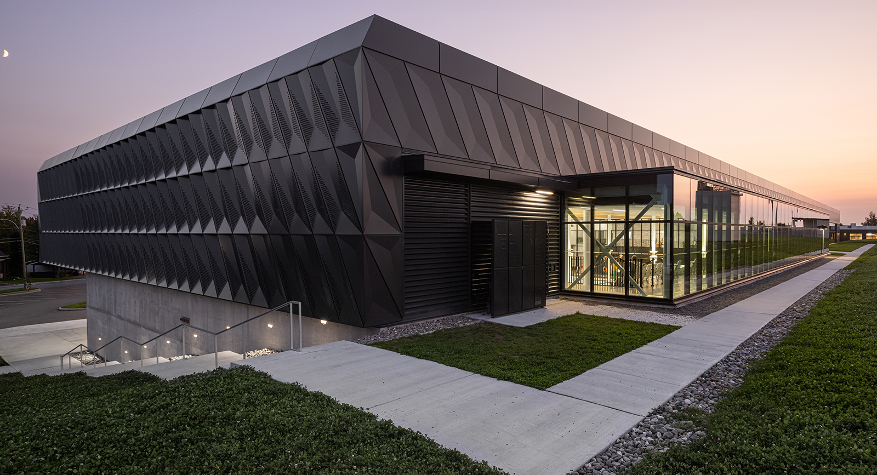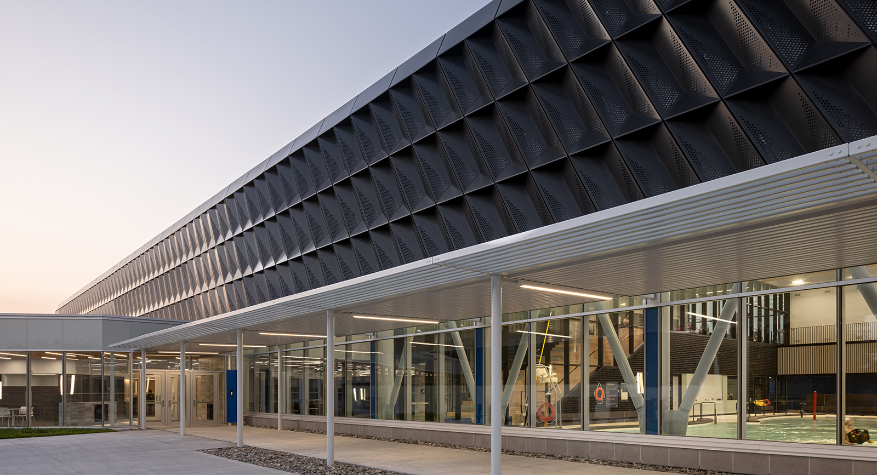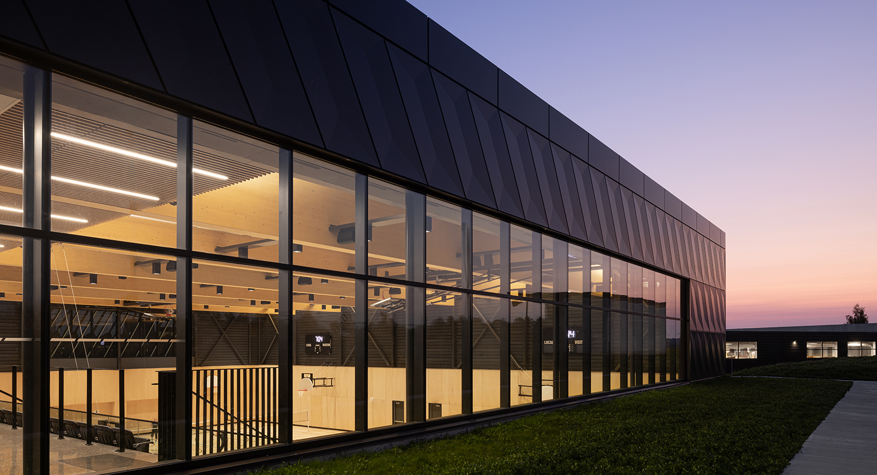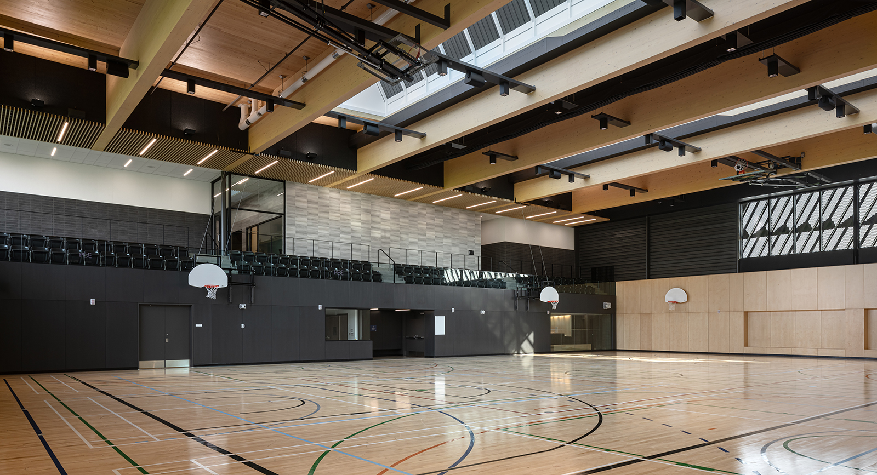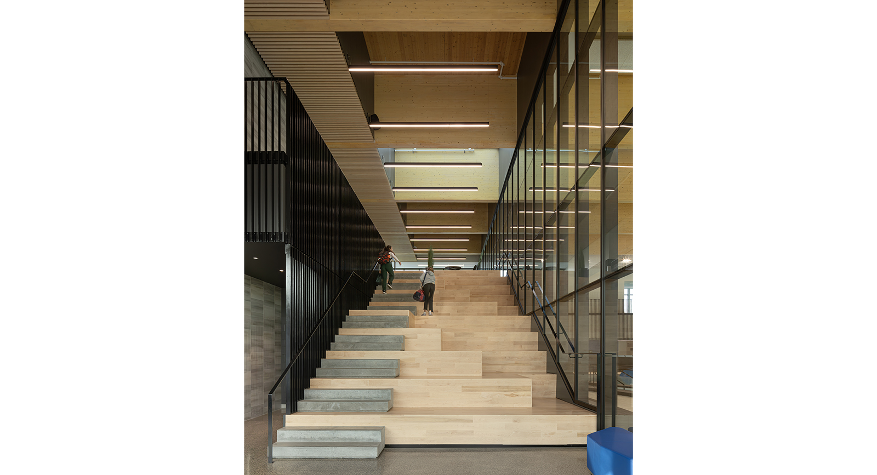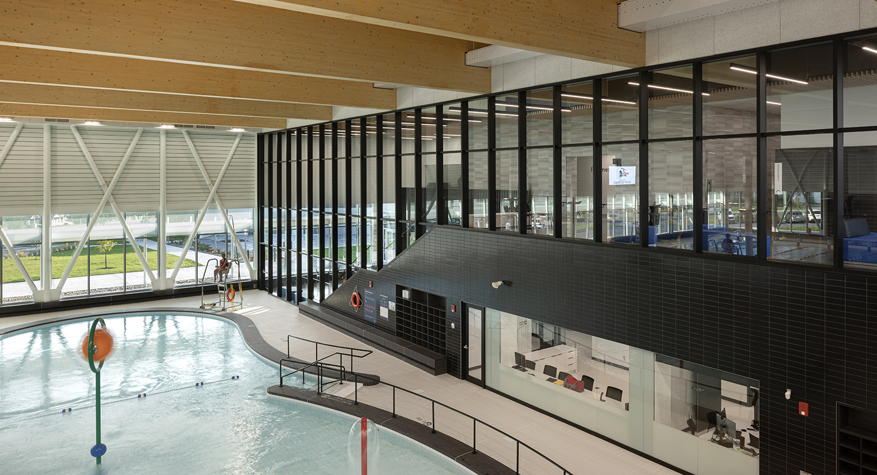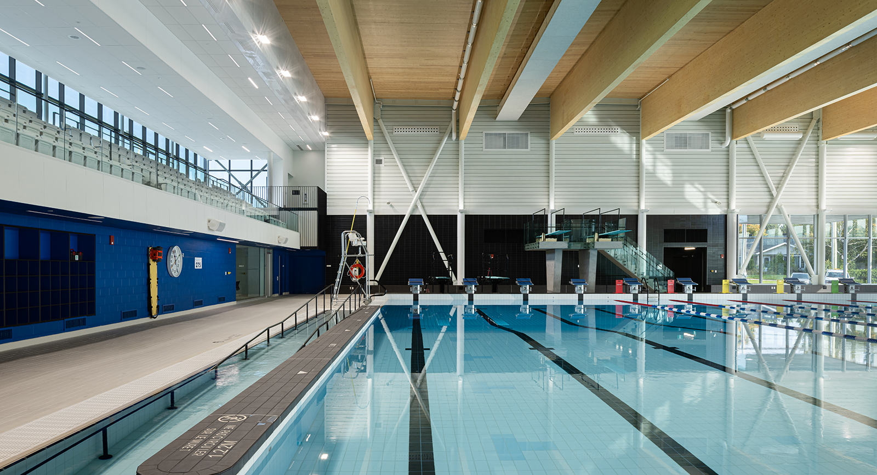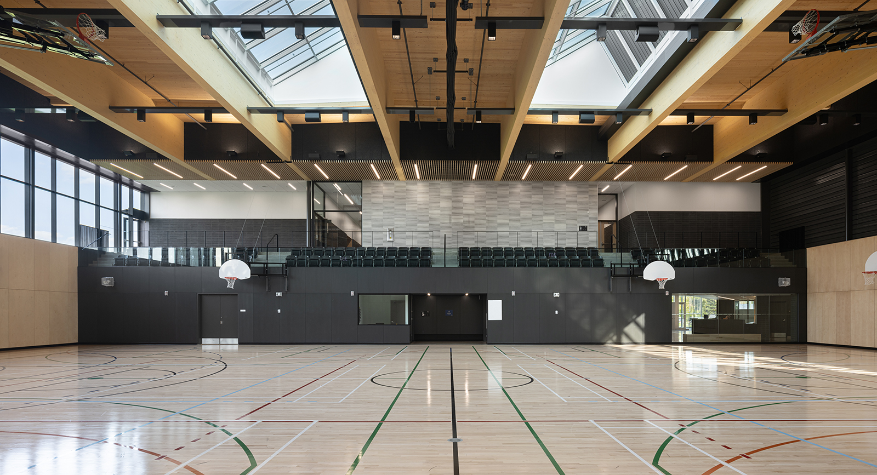Saint-Georges Multifonctional Sport Complex
Centre de services scolaire de la Beauce-Etchemin et la Ville de Saint-Georges

Category
Education, sports and leisure
Client
Centre de services scolaire de la Beauce-Etchemin et la Ville de Saint-Georges
Location
Saint-Georges (Québec) / Canada
Date
2023
Budget
30,4 M$
Area
7 529 m²
Credits
ABCP architecture + BBL + MLL
Photos © Stéphane Groleau
Awards and mentions
Prix Distinction de l’Association des entrepreneurs de l’enveloppe et des revêtements muraux du Québec (AERMQ)
People's choice award and finalist for the Ordre des architectes du Québec's awards of excellence
Cecobois Award of Excellence, Sports building category
Description
The 7,140 m² multisport complex project is the result of a partnership between the Centre de services scolaires de la Beauce-Etchemin and the City of Saint-Georges, and promotes the educational success of its students and a healthy, active lifestyle for the community.
The first floor houses the pool-related functions: reception, lifeguard rooms, universal locker room, storage and staff rooms. The sports pool features 10 25-metre lanes with 1 and 3-metre springboards. The recreational pool covers an area of 220 m² and features a beach entrance and water games. This level is completed by a 34 m x 24 m double gymnasium with changing rooms, an office area, a training room and four classrooms. The upper floor features 250-seat bleachers facing the sports pool, 100-seat bleachers facing the gymnasium, four classrooms, a training room and a larger hall facing the leisure pool, ideal for meetings and study.
The complex stands out for its omnipresent natural light, both in the pool area and in the gymnasium, thanks to the abundant fenestration on the north facade, filtered by the aluminum second skin on the south facade. In addition, the spaces benefit from light from the almost 20-metre-long north-facing skylights in the gymnasium and hall. Wooden beams with clear spans of 28 meters in the gymnasium and 34 meters over the sports pool are skilfully enhanced by this luminosity.
